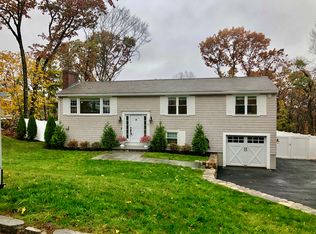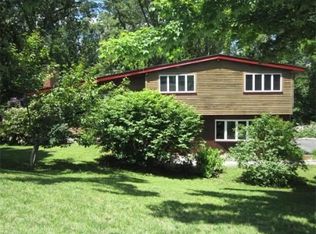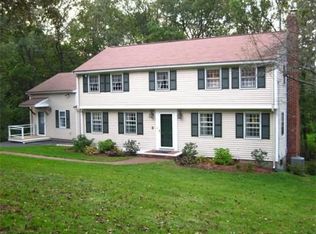COMPLETELY RENOVATED SINGLE FAMILY! A short drive to downtown where you'll find plentiful boutiques, restaurants, coffee shops and the Commuter Rail to North Station. Within the 4-year old Vinson Owen School district. The first floor features an open floor plan for today's modern lifestyle, with a fireplace living room, dining room, and kitchen boasting a top of the line SS appliance package and Quartz counters, a perfect place to host your family for the holidays. Hardwood floors throughout and plenty of natural light. Experience the great outdoors featuring 2 large composite decks and a spacious back yard for your children to play catch with Rover. 3 bedrooms and 2 bathrooms are located on the second floor, including the master with gorgeous en-suite bathroom. The lower level features another bedroom, a full bath, access to the exterior and family room with fireplace #2. Easy access to major highways and 7 miles from Boston.
This property is off market, which means it's not currently listed for sale or rent on Zillow. This may be different from what's available on other websites or public sources.


