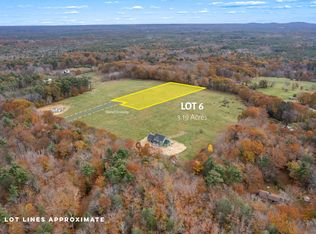Closed
$835,000
49 Thompson Hill Road, Berwick, ME 03901
3beds
3,953sqft
Single Family Residence
Built in 1990
6.05 Acres Lot
$849,500 Zestimate®
$211/sqft
$4,146 Estimated rent
Home value
$849,500
$765,000 - $943,000
$4,146/mo
Zestimate® history
Loading...
Owner options
Explore your selling options
What's special
Situated amidst the picturesque landscape of Berwick, Maine, 49 Thompson Hill Road embodies a harmonious blend of sophisticated design and tranquil surroundings, offering a distinguished retreat for those seeking a residence of unparalleled refinement. While you do find peace on the grounds you are also conveniently situated in the highly esteemed Southern Maine. Located amidst breathtaking scenery, the home offers access to countless hiking trails, serene lakes, and the highly esteemed coast of Maine.
As you enter the property, the meticulous craftsmanship of this estate is evident. The grand foyer, adorned with black walnut stair treads, shows the attention to detail found throughout the home. Step into the drawing room and library, where Brazilian cherry hardwood flooring, complemented by radiant heating, provides a perfect location to entertain or find peace. With three bedrooms and three bathrooms, this residence provides both luxurious comfort and functional living space. The kitchen, adorned with solid cherry cabinets and Saltillo Spanish tile flooring, is a showcase of both form and function,
Outside, the property extends over 6.05 acres of pristine land. Gorgeous garden beds and rural stone walls adorn the landscape, creating an oasis that invites relaxation. The soothing sounds of nature can be taken in on the expansive mahogany decked porch while looking out over the flower garden. The residence at 49 Thompson Hill Rd represents a rare opportunity to own a home of unparalleled elegance and craftsmanship in one of Maine's most coveted locations.
Zillow last checked: 8 hours ago
Listing updated: August 11, 2025 at 09:24am
Listed by:
Advisors Living, LLC
Bought with:
EXP Realty
Source: Maine Listings,MLS#: 1591076
Facts & features
Interior
Bedrooms & bathrooms
- Bedrooms: 3
- Bathrooms: 3
- Full bathrooms: 3
Bedroom 1
- Level: Second
Bedroom 2
- Level: Second
Bedroom 3
- Level: Second
Bonus room
- Level: Third
Kitchen
- Level: First
Laundry
- Level: Second
Library
- Level: First
Living room
- Level: First
Living room
- Level: First
Sunroom
- Level: First
Heating
- Baseboard, Hot Water, Radiant
Cooling
- None
Appliances
- Included: Dishwasher, Dryer, Microwave, Electric Range, Washer
Features
- Attic, Bathtub, Shower, Storage, Walk-In Closet(s), Primary Bedroom w/Bath
- Flooring: Carpet, Tile, Wood
- Doors: Storm Door(s)
- Windows: Double Pane Windows
- Basement: Bulkhead,Interior Entry,Unfinished
- Number of fireplaces: 3
Interior area
- Total structure area: 3,953
- Total interior livable area: 3,953 sqft
- Finished area above ground: 3,953
- Finished area below ground: 0
Property
Parking
- Total spaces: 3
- Parking features: Paved, 1 - 4 Spaces, On Site, Garage Door Opener, Detached
- Garage spaces: 3
Accessibility
- Accessibility features: 32 - 36 Inch Doors
Features
- Patio & porch: Porch
- Exterior features: Animal Containment System
- Has view: Yes
- View description: Trees/Woods
Lot
- Size: 6.05 Acres
- Features: Near Golf Course, Near Shopping, Near Turnpike/Interstate, Near Town, Level, Open Lot, Wooded
Details
- Parcel number: BERWMR031B11
- Zoning: R-3
- Other equipment: Cable, Internet Access Available
Construction
Type & style
- Home type: SingleFamily
- Architectural style: Cape Cod
- Property subtype: Single Family Residence
Materials
- Wood Frame, Clapboard, Shingle Siding
- Foundation: Slab
- Roof: Membrane,Pitched,Shingle
Condition
- Year built: 1990
Utilities & green energy
- Electric: Circuit Breakers, Generator Hookup, Underground
- Sewer: Private Sewer
- Water: Private, Well
- Utilities for property: Pole
Green energy
- Energy efficient items: Ceiling Fans, Thermostat
Community & neighborhood
Location
- Region: Berwick
Other
Other facts
- Road surface type: Gravel, Dirt
Price history
| Date | Event | Price |
|---|---|---|
| 11/15/2024 | Sold | $835,000-1.8%$211/sqft |
Source: | ||
| 9/24/2024 | Pending sale | $849,900$215/sqft |
Source: | ||
| 9/1/2024 | Contingent | $849,900$215/sqft |
Source: | ||
| 8/14/2024 | Price change | $849,900-4%$215/sqft |
Source: | ||
| 5/27/2024 | Listed for sale | $884,900-4.8%$224/sqft |
Source: | ||
Public tax history
| Year | Property taxes | Tax assessment |
|---|---|---|
| 2024 | $9,740 +14.4% | $781,100 +68.1% |
| 2023 | $8,515 +0.5% | $464,800 |
| 2022 | $8,469 -0.4% | $464,800 |
Find assessor info on the county website
Neighborhood: 03901
Nearby schools
GreatSchools rating
- 3/10Eric L Knowlton SchoolGrades: 4-5Distance: 2.2 mi
- 3/10Noble Middle SchoolGrades: 6-7Distance: 1.8 mi
- 6/10Noble High SchoolGrades: 8-12Distance: 2.6 mi

Get pre-qualified for a loan
At Zillow Home Loans, we can pre-qualify you in as little as 5 minutes with no impact to your credit score.An equal housing lender. NMLS #10287.
Sell for more on Zillow
Get a free Zillow Showcase℠ listing and you could sell for .
$849,500
2% more+ $16,990
With Zillow Showcase(estimated)
$866,490