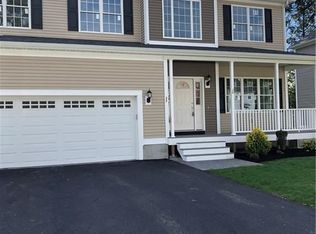Sold for $634,900 on 04/02/25
$634,900
49 Theresa Marie Ave, Woonsocket, RI 02895
3beds
2,718sqft
Single Family Residence
Built in 2019
9,147.6 Square Feet Lot
$646,100 Zestimate®
$234/sqft
$3,425 Estimated rent
Home value
$646,100
$575,000 - $730,000
$3,425/mo
Zestimate® history
Loading...
Owner options
Explore your selling options
What's special
Discover this stunning newer-construction home designed for modern living and entertaining. The open-concept layout features an exquisite kitchen with upgraded cabinets, & stainless appliances, quartz countertops, & a show-stopping double waterfall island that seats four. A cozy gas fireplace & coffered ceiling anchor the living area, while the front porch & rear deck provide additional spaces to relax or host guests with grilling area conveniently next to the kitchen & dining area & has the added benefit of the afternoon sun. Upstairs, the primary suite is a true retreat with an exquisite en-suite bathroom featuring a walk-in tiled shower & expansive walk-in closet. The second-floor laundry room adds convenience, while two additional bedrooms offer comfort and style. With the home being east facing you can wake up and enjoy the natural sunlight. The fully finished walkout basement expands your living space offering endless possibilities of a family room, home theater, home office, extra bedroom, game room & more. This area features a walk out slider to a patio & fire pit within a fully fenced yard—perfect for pets and play. Energy efficiency shines with a solar lease that pays for itself year-round. Practical touches include a mudroom area off the two-car garage, a half bath on the main level, and thoughtful storage throughout. This home blends elegance, comfort, & sustainability seamlessly. Schedule your tour today to experience it for yourself!
Zillow last checked: 8 hours ago
Listing updated: April 02, 2025 at 01:01pm
Listed by:
Stacy Corrigan 401-829-8323,
Real Broker, LLC,
Peace of Mind Team 401-829-8323,
Real Broker, LLC
Bought with:
Karyn Kopecky, RES.0021470
RE/MAX River's Edge - Bristol
Source: StateWide MLS RI,MLS#: 1374916
Facts & features
Interior
Bedrooms & bathrooms
- Bedrooms: 3
- Bathrooms: 3
- Full bathrooms: 2
- 1/2 bathrooms: 1
Primary bedroom
- Level: Second
Bathroom
- Features: Ceiling Height 7 to 9 ft
- Level: First
Bathroom
- Level: Second
Other
- Level: Second
Other
- Level: Second
Dining area
- Features: Ceiling Height 7 to 9 ft
- Level: First
Family room
- Level: Lower
Kitchen
- Features: Ceiling Height 7 to 9 ft
- Level: First
Laundry
- Level: Second
Living room
- Features: Ceiling Height 7 to 9 ft
- Level: First
Mud room
- Features: High Ceilings
- Level: First
Heating
- Natural Gas, Central Air, Central, Forced Air, Zoned
Cooling
- Central Air
Appliances
- Included: Gas Water Heater, Dishwasher, Dryer, Disposal, Microwave, Oven/Range, Refrigerator, Washer
Features
- Wall (Dry Wall), Stairs, Plumbing (Copper), Plumbing (Mixed), Plumbing (PVC), Insulation (Walls), Ceiling Fan(s)
- Flooring: Ceramic Tile, Hardwood
- Windows: Insulated Windows
- Basement: Full,Walk-Out Access,Partially Finished,Family Room,Storage Space,Utility
- Number of fireplaces: 1
- Fireplace features: Gas
Interior area
- Total structure area: 1,962
- Total interior livable area: 2,718 sqft
- Finished area above ground: 1,962
- Finished area below ground: 756
Property
Parking
- Total spaces: 6
- Parking features: Integral, Driveway
- Attached garage spaces: 2
- Has uncovered spaces: Yes
Accessibility
- Accessibility features: Flat Thresholds
Features
- Patio & porch: Deck, Patio, Porch
- Fencing: Fenced
Lot
- Size: 9,147 sqft
- Features: Sprinklers
Details
- Parcel number: WOONM38KL639U49
- Zoning: R3
- Special conditions: Conventional/Market Value
- Other equipment: Cable TV
Construction
Type & style
- Home type: SingleFamily
- Architectural style: Colonial
- Property subtype: Single Family Residence
Materials
- Dry Wall, Vinyl Siding
- Foundation: Concrete Perimeter
Condition
- New construction: No
- Year built: 2019
Utilities & green energy
- Electric: 200+ Amp Service, 110 Volts, 220 Volts
- Sewer: Public Sewer
- Water: Municipal, Public
- Utilities for property: Underground Utilities, Sewer Connected, Water Connected
Community & neighborhood
Community
- Community features: Near Public Transport, Commuter Bus, Golf, Highway Access, Hospital, Interstate, Private School, Public School, Railroad, Recreational Facilities, Restaurants, Schools, Near Shopping, Near Swimming, Tennis
Location
- Region: Woonsocket
- Subdivision: Sapphire Estates
HOA & financial
HOA
- Has HOA: No
- HOA fee: $150 annually
Price history
| Date | Event | Price |
|---|---|---|
| 4/2/2025 | Sold | $634,900$234/sqft |
Source: | ||
| 3/12/2025 | Contingent | $634,900$234/sqft |
Source: MLS PIN #73321300 | ||
| 3/3/2025 | Pending sale | $634,900$234/sqft |
Source: | ||
| 2/25/2025 | Listed for sale | $634,900$234/sqft |
Source: | ||
| 2/20/2025 | Pending sale | $634,900$234/sqft |
Source: | ||
Public tax history
| Year | Property taxes | Tax assessment |
|---|---|---|
| 2025 | $5,666 | $405,300 |
| 2024 | $5,666 | $405,300 |
| 2023 | $5,666 | $405,300 |
Find assessor info on the county website
Neighborhood: East Woonsocket
Nearby schools
GreatSchools rating
- 2/10Pothier-Citizens Elementary CampusGrades: PK-5Distance: 0.3 mi
- 3/10Woonsocket Middle @ Villa NovaGrades: 6-8Distance: 1 mi
- 3/10Woonsocket High SchoolGrades: 9-12Distance: 0.7 mi

Get pre-qualified for a loan
At Zillow Home Loans, we can pre-qualify you in as little as 5 minutes with no impact to your credit score.An equal housing lender. NMLS #10287.
Sell for more on Zillow
Get a free Zillow Showcase℠ listing and you could sell for .
$646,100
2% more+ $12,922
With Zillow Showcase(estimated)
$659,022