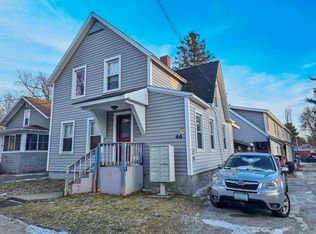Closed
Listed by:
Hughes Group Team,
Casella Real Estate 802-772-7487
Bought with: Casella Real Estate
$461,500
49 Terrill Street, Rutland City, VT 05701
12beds
6,390sqft
Multi Family
Built in 1910
-- sqft lot
$461,700 Zestimate®
$72/sqft
$1,804 Estimated rent
Home value
$461,700
$406,000 - $526,000
$1,804/mo
Zestimate® history
Loading...
Owner options
Explore your selling options
What's special
Don’t miss this prime investment opportunity! This well-maintained 5-unit multifamily property offers an impressive 9.8% cap rate and features a desirable unit mix of three 2-bedroom apartments and two spacious 3-bedroom apartments, ensuring strong rental demand. Situated in a convenient location within walking distance to downtown shops and restaurants, the property appeals to both long-term tenants and short-term renters alike. Tenants enjoy plenty of off-street parking, shared coin-operated laundry facilities, and indoor storage units—key amenities that enhance both functionality and value. Currently, utilities are included in the rent for all units except Unit 5, which pays for their own electricity. Units 5 and 6 are already configured to allow tenants to pay their own heat and electric, offering future potential to reduce operating costs and increase net income. Whether you're a seasoned investor or just entering the multifamily space, this is a rare chance to own a high-yielding property in a desirable area. Schedule your private showing today!
Zillow last checked: 8 hours ago
Listing updated: January 27, 2026 at 08:22am
Listed by:
Hughes Group Team,
Casella Real Estate 802-772-7487
Bought with:
Hughes Group Team
Casella Real Estate
Source: PrimeMLS,MLS#: 5036788
Facts & features
Interior
Bedrooms & bathrooms
- Bedrooms: 12
- Bathrooms: 6
- Full bathrooms: 5
Heating
- Propane, Baseboard, Hot Water
Cooling
- None
Appliances
- Included: Electric Water Heater, Propane Water Heater
Features
- Flooring: Carpet, Laminate, Tile
- Basement: Concrete,Partial,Unfinished,Interior Entry
Interior area
- Total structure area: 7,254
- Total interior livable area: 6,390 sqft
- Finished area above ground: 6,390
- Finished area below ground: 0
Property
Parking
- Total spaces: 6
- Parking features: Gravel, Assigned, Off Street, Other, Parking Spaces 6+
Features
- Levels: Two
- Frontage length: Road frontage: 100
Lot
- Size: 0.64 Acres
- Features: City Lot, Level
Details
- Parcel number: 54017015902
- Zoning description: unknown
Construction
Type & style
- Home type: MultiFamily
- Property subtype: Multi Family
Materials
- Wood Frame, Cedar Exterior, Vinyl Exterior
- Foundation: Concrete, Slab w/ Frost Wall
- Roof: Metal
Condition
- New construction: No
- Year built: 1910
Utilities & green energy
- Electric: Circuit Breakers
- Sewer: Public Sewer
- Water: Public
- Utilities for property: Phone Available
Community & neighborhood
Location
- Region: Rutland
Other
Other facts
- Road surface type: Paved
Price history
| Date | Event | Price |
|---|---|---|
| 1/27/2026 | Sold | $461,500-7.5%$72/sqft |
Source: | ||
| 7/31/2025 | Listing removed | $1,150 |
Source: PrimeMLS #5049889 Report a problem | ||
| 7/3/2025 | Listed for rent | $1,150 |
Source: PrimeMLS #5049889 Report a problem | ||
| 4/17/2025 | Listed for sale | $499,000+40.6%$78/sqft |
Source: | ||
| 4/14/2023 | Sold | $355,000-5.3%$56/sqft |
Source: | ||
Public tax history
| Year | Property taxes | Tax assessment |
|---|---|---|
| 2024 | -- | $158,100 |
| 2023 | -- | $158,100 |
| 2022 | -- | $158,100 |
Find assessor info on the county website
Neighborhood: Rutland City
Nearby schools
GreatSchools rating
- 4/10Rutland Intermediate SchoolGrades: 3-6Distance: 0.6 mi
- 3/10Rutland Middle SchoolGrades: 7-8Distance: 0.7 mi
- 8/10Rutland Senior High SchoolGrades: 9-12Distance: 0.9 mi
Get pre-qualified for a loan
At Zillow Home Loans, we can pre-qualify you in as little as 5 minutes with no impact to your credit score.An equal housing lender. NMLS #10287.
