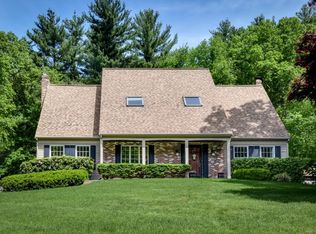Sold for $839,900
$839,900
49 Teresa Rd, Hopkinton, MA 01748
4beds
2,524sqft
Single Family Residence
Built in 1982
0.7 Acres Lot
$986,800 Zestimate®
$333/sqft
$4,651 Estimated rent
Home value
$986,800
$928,000 - $1.06M
$4,651/mo
Zestimate® history
Loading...
Owner options
Explore your selling options
What's special
Here it is! Spacious 4BR/2.5Bth Colonial in sought after Charlesview Estates set on level lot with 2-car attached garage ready for you! Open floor plan Family Room with Fireplace/Dining Area and applianced Kitchen with granite counters makes entertaining and gathering a breeze. Gracious Living Room and Dining Room with hardwoods completes this level. You'll be impressed by the size of all the bedrooms, use them all as bedrooms, guest room or home office - you choose. Main En Suite offers walk in closet and Full Bath with jet tub! Unfinished lower level offers expansion options. You're living space extends to the outdoors - establisehd cutting garden by patio, raised beds for vegetable plantings, established trees for season shade. Recent improvements include Boiler '19, 2nd flr carpet '22, kitchen floor & common bath tub '20. Close to commuter routes, schools and services - Welcome Home!
Zillow last checked: 8 hours ago
Listing updated: March 31, 2023 at 09:49am
Listed by:
Jeffrey Gibbs 508-813-6525,
Gibbs Realty Inc. 508-886-6100
Bought with:
Ligia Morales
eXp Realty
Source: MLS PIN,MLS#: 73073923
Facts & features
Interior
Bedrooms & bathrooms
- Bedrooms: 4
- Bathrooms: 3
- Full bathrooms: 2
- 1/2 bathrooms: 1
Primary bedroom
- Features: Bathroom - Full, Walk-In Closet(s), Flooring - Wall to Wall Carpet
- Level: Second
- Area: 247
- Dimensions: 19 x 13
Bedroom 2
- Features: Closet, Flooring - Wall to Wall Carpet
- Level: Second
- Area: 156
- Dimensions: 13 x 12
Bedroom 3
- Features: Closet, Flooring - Wall to Wall Carpet
- Level: Second
- Area: 169
- Dimensions: 13 x 13
Bedroom 4
- Features: Closet, Flooring - Wall to Wall Carpet
- Level: Second
- Area: 143
- Dimensions: 13 x 11
Primary bathroom
- Features: Yes
Bathroom 1
- Features: Bathroom - Half, Flooring - Vinyl, Dryer Hookup - Gas, Washer Hookup
- Level: First
- Area: 30
- Dimensions: 5 x 6
Bathroom 2
- Features: Bathroom - Full, Bathroom - With Tub & Shower, Flooring - Stone/Ceramic Tile
- Level: Second
- Area: 64
- Dimensions: 8 x 8
Bathroom 3
- Features: Bathroom - Full, Bathroom - With Tub & Shower, Flooring - Stone/Ceramic Tile, Jacuzzi / Whirlpool Soaking Tub, Double Vanity
- Level: Second
- Area: 81
- Dimensions: 9 x 9
Dining room
- Features: Flooring - Hardwood, Chair Rail
- Level: First
- Area: 143
- Dimensions: 13 x 11
Family room
- Features: Closet, Flooring - Wall to Wall Carpet, Chair Rail
- Level: First
- Area: 300
- Dimensions: 25 x 12
Kitchen
- Features: Dining Area, Countertops - Stone/Granite/Solid, Slider, Gas Stove, Peninsula
- Level: First
- Area: 220
- Dimensions: 20 x 11
Living room
- Features: Flooring - Hardwood, Crown Molding
- Level: First
- Area: 286
- Dimensions: 22 x 13
Heating
- Baseboard, Natural Gas
Cooling
- None
Appliances
- Included: Water Heater, Range, Dishwasher, Refrigerator
- Laundry: Bathroom - Half, First Floor, Electric Dryer Hookup, Washer Hookup
Features
- Closet, Entrance Foyer, Central Vacuum
- Flooring: Vinyl, Carpet, Hardwood, Flooring - Stone/Ceramic Tile
- Basement: Full,Unfinished
- Number of fireplaces: 1
- Fireplace features: Family Room
Interior area
- Total structure area: 2,524
- Total interior livable area: 2,524 sqft
Property
Parking
- Total spaces: 6
- Parking features: Attached, Garage Door Opener, Garage Faces Side, Paved Drive, Off Street, Paved
- Attached garage spaces: 2
- Uncovered spaces: 4
Features
- Patio & porch: Patio
- Exterior features: Patio, Rain Gutters, Fruit Trees, Garden
Lot
- Size: 0.70 Acres
- Features: Level
Details
- Parcel number: 532134
- Zoning: RB
- Other equipment: Intercom
Construction
Type & style
- Home type: SingleFamily
- Architectural style: Colonial
- Property subtype: Single Family Residence
Materials
- Frame
- Foundation: Concrete Perimeter
- Roof: Shingle
Condition
- Year built: 1982
Utilities & green energy
- Electric: Circuit Breakers, 200+ Amp Service
- Sewer: Public Sewer
- Water: Public
- Utilities for property: for Gas Range, for Electric Dryer, Washer Hookup
Community & neighborhood
Location
- Region: Hopkinton
- Subdivision: Charlesview Estates
Other
Other facts
- Road surface type: Paved
Price history
| Date | Event | Price |
|---|---|---|
| 3/31/2023 | Sold | $839,900$333/sqft |
Source: MLS PIN #73073923 Report a problem | ||
| 1/26/2023 | Listed for sale | $839,900+465.6%$333/sqft |
Source: MLS PIN #73073923 Report a problem | ||
| 12/1/1989 | Sold | $148,500$59/sqft |
Source: Public Record Report a problem | ||
Public tax history
| Year | Property taxes | Tax assessment |
|---|---|---|
| 2025 | $11,422 +1.4% | $805,500 +4.5% |
| 2024 | $11,266 +6.8% | $771,100 +15.6% |
| 2023 | $10,550 +1.6% | $667,300 +9.5% |
Find assessor info on the county website
Neighborhood: 01748
Nearby schools
GreatSchools rating
- 9/10Hopkins Elementary SchoolGrades: 4-5Distance: 0.5 mi
- 8/10Hopkinton Middle SchoolGrades: 6-8Distance: 0.8 mi
- 10/10Hopkinton High SchoolGrades: 9-12Distance: 0.7 mi
Get a cash offer in 3 minutes
Find out how much your home could sell for in as little as 3 minutes with a no-obligation cash offer.
Estimated market value$986,800
Get a cash offer in 3 minutes
Find out how much your home could sell for in as little as 3 minutes with a no-obligation cash offer.
Estimated market value
$986,800
