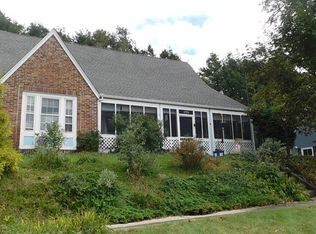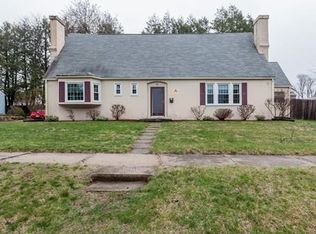Sold for $420,000
$420,000
49 Tatham Hill Rd, West Springfield, MA 01089
3beds
1,617sqft
Single Family Residence
Built in 1953
0.31 Square Feet Lot
$434,900 Zestimate®
$260/sqft
$2,467 Estimated rent
Home value
$434,900
$413,000 - $457,000
$2,467/mo
Zestimate® history
Loading...
Owner options
Explore your selling options
What's special
Showings begin at Open House Saturday March 23rd from 12-2pm. Welcome home to this beautiful 3 bedroom,1.5 bath Chapdelaine Colonial set on a private, desirous dead-end-street in the Tatham area. Lovely flat private back yard w/mature privacy trees, storage shed, & outdoor patio equipped with a grilling station. The two-car garage provides direct access to a all-season breezeway w/storage areas,tile floor and a 6' slider leading out to the backyard. Step into the eat-in kitchen to find ceiling to floor cabinets, upgraded countertop & back splash. The dining room has a built in China cabinet and hardwood floors. The living room spans from the front of the house to the back with a large picture window that overlooks the backyard.The fireplace and the hard wood floors make this room a very inviting family space. Upstairs you find more hardwood floors,3 good sized bedrooms a linen closet, access to the attic and the main bath. The basement has a finished room w/pool table for new owners.
Zillow last checked: 8 hours ago
Listing updated: May 24, 2024 at 09:06am
Listed by:
Rosemary Thomas 413-374-5123,
Park Square Realty 413-789-9830
Bought with:
Richard W. Santasiere
Santa Realty, LLC
Source: MLS PIN,MLS#: 73215151
Facts & features
Interior
Bedrooms & bathrooms
- Bedrooms: 3
- Bathrooms: 2
- Full bathrooms: 1
- 1/2 bathrooms: 1
Primary bedroom
- Features: Ceiling Fan(s), Closet, Flooring - Hardwood, Window(s) - Picture, Dressing Room
- Level: Second
- Area: 332
- Dimensions: 13.83 x 24
Bedroom 2
- Features: Walk-In Closet(s), Flooring - Hardwood
- Level: Second
- Area: 189
- Dimensions: 13.5 x 14
Bedroom 3
- Features: Closet, Flooring - Hardwood
- Level: Second
- Area: 122.83
- Dimensions: 11 x 11.17
Bathroom 1
- Features: Bathroom - Half, Flooring - Stone/Ceramic Tile
- Level: First
- Area: 7
- Dimensions: 2 x 3.5
Bathroom 2
- Features: Bathroom - Full, Bathroom - With Tub & Shower, Closet - Linen, Flooring - Stone/Ceramic Tile
- Level: Second
- Area: 42.25
- Dimensions: 6.5 x 6.5
Dining room
- Features: Closet/Cabinets - Custom Built, Flooring - Hardwood
- Level: First
- Area: 153.83
- Dimensions: 11.83 x 13
Kitchen
- Features: Closet, Flooring - Vinyl, Window(s) - Picture, Countertops - Upgraded, Cabinets - Upgraded, Lighting - Overhead
- Level: First
- Area: 161.33
- Dimensions: 11 x 14.67
Living room
- Features: Flooring - Hardwood
- Level: First
- Area: 332
- Dimensions: 13.83 x 24
Heating
- Central, Baseboard, Natural Gas
Cooling
- Window Unit(s)
Appliances
- Included: Gas Water Heater, Water Heater, Range, Dishwasher, Disposal, Refrigerator
- Laundry: In Basement, Gas Dryer Hookup, Washer Hookup
Features
- Internet Available - Unknown
- Flooring: Wood, Tile, Vinyl, Hardwood
- Windows: Insulated Windows, Screens
- Basement: Full,Partially Finished,Interior Entry,Bulkhead
- Number of fireplaces: 1
- Fireplace features: Living Room
Interior area
- Total structure area: 1,617
- Total interior livable area: 1,617 sqft
Property
Parking
- Total spaces: 6
- Parking features: Attached, Paved Drive, Paved
- Attached garage spaces: 2
- Uncovered spaces: 4
Accessibility
- Accessibility features: No
Features
- Patio & porch: Porch - Enclosed, Patio
- Exterior features: Porch - Enclosed, Patio, Rain Gutters, Storage, Sprinkler System, Screens
Lot
- Size: 0.31 sqft
- Features: Easements, Level
Details
- Parcel number: 2662962
- Zoning: 1-Family
Construction
Type & style
- Home type: SingleFamily
- Architectural style: Colonial
- Property subtype: Single Family Residence
Materials
- Frame, Stone
- Foundation: Concrete Perimeter
- Roof: Shingle
Condition
- Year built: 1953
Utilities & green energy
- Electric: Circuit Breakers
- Sewer: Public Sewer
- Water: Public
- Utilities for property: for Electric Range, for Gas Dryer, Washer Hookup
Green energy
- Energy efficient items: Thermostat
Community & neighborhood
Community
- Community features: Public Transportation, Shopping, Park, Public School
Location
- Region: West Springfield
- Subdivision: Tatham
Other
Other facts
- Listing terms: Contract
- Road surface type: Paved
Price history
| Date | Event | Price |
|---|---|---|
| 5/24/2024 | Sold | $420,000+50.1%$260/sqft |
Source: MLS PIN #73215151 Report a problem | ||
| 2/23/2018 | Listing removed | $279,900$173/sqft |
Source: Ayre Real Estate Co, Inc. #72282602 Report a problem | ||
| 2/16/2018 | Listed for sale | $279,900+62.3%$173/sqft |
Source: Ayre Real Estate Co, Inc. #72282602 Report a problem | ||
| 2/12/2002 | Sold | $172,500$107/sqft |
Source: Public Record Report a problem | ||
Public tax history
| Year | Property taxes | Tax assessment |
|---|---|---|
| 2025 | $4,910 +4.1% | $330,200 +3.7% |
| 2024 | $4,716 +1.6% | $318,400 +6.6% |
| 2023 | $4,640 +9.6% | $298,600 +11.1% |
Find assessor info on the county website
Neighborhood: 01089
Nearby schools
GreatSchools rating
- 8/10Tatham Elementary SchoolGrades: 1-5Distance: 0.5 mi
- 4/10West Springfield Middle SchoolGrades: 6-8Distance: 1.9 mi
- 5/10West Springfield High SchoolGrades: 9-12Distance: 1.9 mi
Schools provided by the listing agent
- Elementary: Tatham Elem
- Middle: W.Spfld. Middle
- High: W. Spfld. High
Source: MLS PIN. This data may not be complete. We recommend contacting the local school district to confirm school assignments for this home.
Get pre-qualified for a loan
At Zillow Home Loans, we can pre-qualify you in as little as 5 minutes with no impact to your credit score.An equal housing lender. NMLS #10287.
Sell with ease on Zillow
Get a Zillow Showcase℠ listing at no additional cost and you could sell for —faster.
$434,900
2% more+$8,698
With Zillow Showcase(estimated)$443,598

