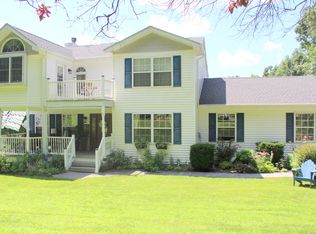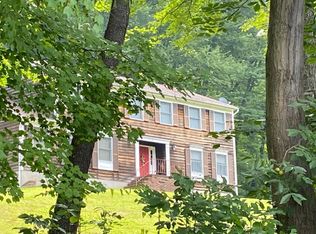Find the solitude&serenity you've been searching for in this 3 BR 2.5 Bath Colonial in Mountain View Estates! Sitting on 1.4+sprawling acres on a quiet rd, idyllic countryside living has never looked better! Gorgeous greenery & rocking chair porch welcome you to find a well maintained & bright interior. Gleaming HW flrs in the LR extend into the FR, w/bay window & fireplace! Elegant FDR feat. EIK access. Country EIK feat. granite counters, tiled backsplash & deck access. Upstairs, 3 large BRs w/neutral palettes & ample closets, incl the Master! 2 full baths as well, including ensuite! Impressive finished basement feat. a Rec Rm, Laundry Rm & closet storage. HUGE Backyard w/wrap around Deck, Firepit, Swingset, Chicken Coop & Gardening Plots-ideal for Green Thumb Enthusiasts! Mins to Mt. Lake, too! A MUST SEE!
This property is off market, which means it's not currently listed for sale or rent on Zillow. This may be different from what's available on other websites or public sources.


