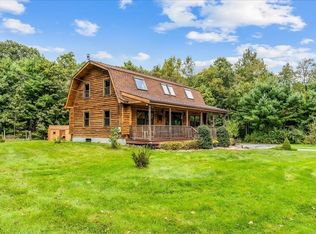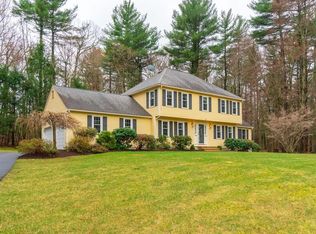Set on a quiet country lane, this antique home has a quality mix of antique detail with carefully integrated modern convenience. The blend of old and new offers the best of both worlds- rich warm wide plank floors, formal living and dining with fireplaces a modern and bright farm kitchen complete with a center island seating area, and plenty of nooks and crannies. The plan also includes two rooms perfect for home offices and a convenient half bath. A screened porch is accessed from a French designed slider from the sunroom/office and overlooks the sumptuously landscaped rear yard and gardens. The upper level holds three bedrooms and a very large full bath with custom details. The house and grounds are impeccably maintained, with many updated mechanical systems, two useful sheds, a pergola, and a finely designed and installed bluestone patio and sitting area. The level yard includes many perennials flowering shrubs and ringed by mature trees and woods to the rear, with stone walls
This property is off market, which means it's not currently listed for sale or rent on Zillow. This may be different from what's available on other websites or public sources.

