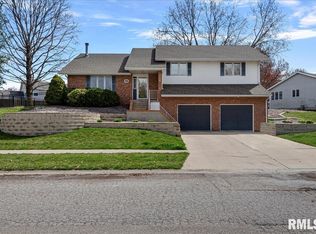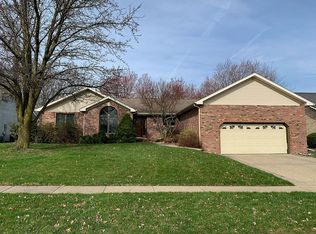Many newer features: gutters, roof, gas furnace, central air unit, and harwood floors in dining, living and family rooms; gas fireplaces in family room and finished basement recreation room; second floor features a cozy window seat, sizeable master bedroom with large walk-in closet and master bath; landscaped with easy care perennials which provide a naturally beautiful environment throughout the growing season which includes a fantastic sunken garden; walking trail one block from home.
This property is off market, which means it's not currently listed for sale or rent on Zillow. This may be different from what's available on other websites or public sources.

