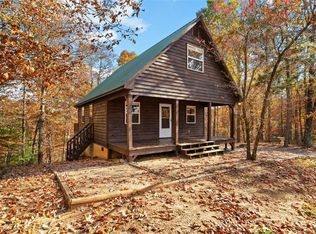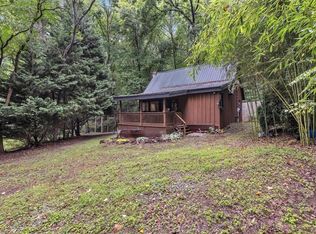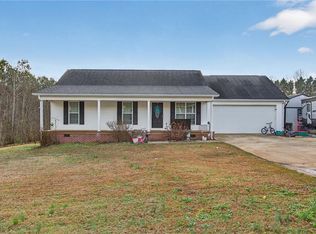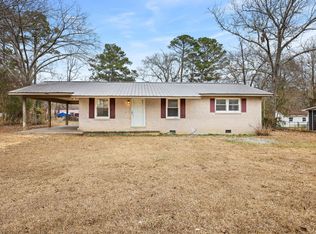JUST REDUCED! This charming cabin is just a stone's throw from Carters Lake, nestled in a quaint community. If you are into astronomy Carters Lake is home to its very own designated astronomy field. Located in Northbank Park, it is an open field approximately 2 acres in size including the basketball court area with drive-through access to carry heavy astronomy equipment to the field using your vehicle. There are interpretive panels located on site to educate any interested visitors in some of the basic principles of astronomy. Tucked away off the beaten path, it offers a peaceful retreat surrounded by nature. Relax on the newly rebuilt, expansive deck while taking in the seasonal views of Carters Lake. Inside, the great room features soaring beamed ceilings and a cozy wood-burning stone fireplace. The primary bedroom is conveniently located off the kitchen, which boasts Corian countertops and plenty of space. Upstairs, you'll find a second bedroom with a generously sized closet. This well-maintained cabin has been upgraded with new wiring, plumbing, gutters, a tankless water heater, and more. A true gem at an unbeatable price!
Pending
$249,899
49 Sun Mountain Rd, Chatsworth, GA 30705
2beds
900sqft
Est.:
Residential
Built in 1986
0.74 Acres Lot
$-- Zestimate®
$278/sqft
$-- HOA
What's special
Cozy wood-burning stone fireplaceSoaring beamed ceilingsNewly rebuilt expansive deckCorian countertops
- 123 days |
- 47 |
- 1 |
Zillow last checked: 8 hours ago
Listing updated: October 21, 2025 at 12:10pm
Listed by:
Doug Morgan 770-377-0578,
REMAX Town & Country - Ellijay
Source: NGBOR,MLS#: 413138
Facts & features
Interior
Bedrooms & bathrooms
- Bedrooms: 2
- Bathrooms: 1
- Full bathrooms: 1
- Main level bedrooms: 1
Rooms
- Room types: Kitchen, Great Room, Loft
Primary bedroom
- Level: Main
Heating
- Central, Heat Pump
Cooling
- Central Air, Heat Pump
Appliances
- Included: Refrigerator, Range, Dishwasher, Electric Water Heater
- Laundry: Main Level
Features
- Ceiling Fan(s), Cathedral Ceiling(s), Wood, Eat-in Kitchen
- Flooring: Wood
- Windows: Wood Frames
- Basement: Crawl Space
- Number of fireplaces: 1
- Fireplace features: Vented, Wood Burning
Interior area
- Total structure area: 900
- Total interior livable area: 900 sqft
Video & virtual tour
Property
Parking
- Parking features: Driveway, Gravel
- Has uncovered spaces: Yes
Features
- Levels: One and One Half
- Stories: 1
- Patio & porch: Deck
- Has view: Yes
- View description: Seasonal, Lake
- Has water view: Yes
- Water view: Lake
- Body of water: Carters Lake
- Frontage type: Road
Lot
- Size: 0.74 Acres
- Topography: Level,Sloping
Details
- Parcel number: 0112018
- Other equipment: Satellite Dish
Construction
Type & style
- Home type: SingleFamily
- Architectural style: Cabin,Country
- Property subtype: Residential
Materials
- Frame, Wood Siding
- Roof: Metal
Condition
- Resale
- New construction: No
- Year built: 1986
Utilities & green energy
- Sewer: Septic Tank
- Water: Private, See Remarks
- Utilities for property: Cable Internet
Community & HOA
Community
- Subdivision: None
Location
- Region: Chatsworth
Financial & listing details
- Price per square foot: $278/sqft
- Tax assessed value: $103,360
- Annual tax amount: $973
- Date on market: 9/16/2025
- Road surface type: Gravel, Paved
Estimated market value
Not available
Estimated sales range
Not available
Not available
Price history
Price history
| Date | Event | Price |
|---|---|---|
| 10/21/2025 | Pending sale | $249,899$278/sqft |
Source: | ||
| 9/29/2025 | Price change | $249,899-9.1%$278/sqft |
Source: | ||
| 7/2/2025 | Price change | $274,950-4.9%$306/sqft |
Source: NGBOR #413138 Report a problem | ||
| 2/12/2025 | Listed for sale | $289,000+156.9%$321/sqft |
Source: NGBOR #413138 Report a problem | ||
| 11/14/2008 | Sold | $112,500+15.4%$125/sqft |
Source: Public Record Report a problem | ||
Public tax history
Public tax history
| Year | Property taxes | Tax assessment |
|---|---|---|
| 2024 | $973 +1.3% | $41,344 +1.2% |
| 2023 | $960 +12.7% | $40,836 +15% |
| 2022 | $852 +20.1% | $35,516 +23.2% |
Find assessor info on the county website
BuyAbility℠ payment
Est. payment
$1,419/mo
Principal & interest
$1199
Property taxes
$133
Home insurance
$87
Climate risks
Neighborhood: 30705
Nearby schools
GreatSchools rating
- 7/10Coker Elementary SchoolGrades: PK-6Distance: 13.5 mi
- 7/10Gladden Middle SchoolGrades: 7-8Distance: 14.5 mi
- 5/10Murray County High SchoolGrades: 9-12Distance: 14.5 mi
- Loading




