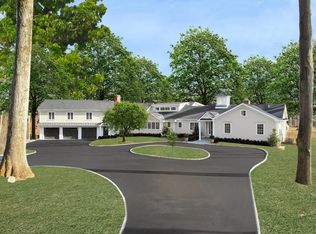Sold for $3,495,000
$3,495,000
49 Sumner Rd, Greenwich, CT 06831
5beds
4,670sqft
Residential, Single Family Residence
Built in 1954
4 Acres Lot
$3,517,100 Zestimate®
$748/sqft
$18,968 Estimated rent
Home value
$3,517,100
$3.20M - $3.87M
$18,968/mo
Zestimate® history
Loading...
Owner options
Explore your selling options
What's special
Step into a world of light and space as soaring ceilings and expansive windows welcome you into this tastefully renovated home, nestled on a quiet cul-de-sac in Greenwich's coveted back country. Set on four lush acres, this residence offers privacy, elegance, and effortless indoor-outdoor living. The dramatic vaulted entryway leads to a gracious living room anchored by a cozy fireplace, and a formal dining room both framed by French doors that open to expansive bluestone terraces. At the heart of the home, the sun-filled gourmet kitchen features a large quartz island, custom cabinetry, and a generous eat-in banquette-perfect for casual gatherings. The kitchen flows seamlessly into the vaulted family room, where a striking stone fireplace and custom built-ins create a chic and inviting atmosphere.
The main level offers three spacious bedrooms and two beautifully updated bathrooms, plus a private office. The upper level showcases a luxurious primary suite with sweeping views of the bucolic grounds. A separate guest suite with full bathroom and kitchenette has a private entrance providing ideal accommodations extended guests.
Thoughtfully renovated, the home includes updated septic and well systems, ensuring peace of mind and modern comfort. Whether you're entertaining or unwinding, this light-filled, open-concept home offers the perfect blend of sophistication and tranquility. A true oasis in the beautiful Round Hill neighborhood of Greenwich, Connecticut.
Zillow last checked: 8 hours ago
Listing updated: December 04, 2025 at 10:52am
Listed by:
Leslie McElwreath 917-539-3654,
Sotheby's International Realty
Bought with:
Stacey Delikat, RES.0816511
Houlihan Lawrence
Source: Greenwich MLS, Inc.,MLS#: 123636
Facts & features
Interior
Bedrooms & bathrooms
- Bedrooms: 5
- Bathrooms: 5
- Full bathrooms: 4
- 1/2 bathrooms: 1
Heating
- Hydro-Air, Propane
Cooling
- Central Air
Appliances
- Laundry: Laundry Room
Features
- Eat-in Kitchen, Vaulted Ceiling(s), Built-in Features, Entrance Foyer, Sep Shower, Pantry, Back Stairs
- Number of fireplaces: 2
Interior area
- Total structure area: 4,670
- Total interior livable area: 4,670 sqft
Property
Parking
- Total spaces: 3
- Parking features: Garage Door Opener
- Garage spaces: 3
Features
- Patio & porch: Terrace, Deck
- Has private pool: Yes
Lot
- Size: 4 Acres
- Features: Adjcnt Conservation
Details
- Parcel number: 102225
- Zoning: RA-4
- Other equipment: Generator
Construction
Type & style
- Home type: SingleFamily
- Architectural style: Colonial Ranch
- Property subtype: Residential, Single Family Residence
Materials
- Clapboard
- Roof: Asphalt
Condition
- Year built: 1954
- Major remodel year: 2023
Utilities & green energy
- Sewer: Septic Tank
- Water: Well
- Utilities for property: Propane
Community & neighborhood
Security
- Security features: Security System
Location
- Region: Greenwich
Price history
| Date | Event | Price |
|---|---|---|
| 12/4/2025 | Sold | $3,495,000$748/sqft |
Source: | ||
| 10/20/2025 | Pending sale | $3,495,000$748/sqft |
Source: | ||
| 10/6/2025 | Contingent | $3,495,000$748/sqft |
Source: | ||
| 9/19/2025 | Listed for sale | $3,495,000+32.4%$748/sqft |
Source: | ||
| 12/1/2020 | Sold | $2,640,000-5.5%$565/sqft |
Source: | ||
Public tax history
| Year | Property taxes | Tax assessment |
|---|---|---|
| 2025 | $20,696 +2.8% | $1,718,920 |
| 2024 | $20,129 +2.8% | $1,718,920 |
| 2023 | $19,578 +1% | $1,718,920 |
Find assessor info on the county website
Neighborhood: 06831
Nearby schools
GreatSchools rating
- 9/10Parkway SchoolGrades: K-5Distance: 1.2 mi
- 7/10Western Middle SchoolGrades: 6-8Distance: 7.5 mi
- 10/10Greenwich High SchoolGrades: 9-12Distance: 6.3 mi
Schools provided by the listing agent
- Elementary: Parkway
- Middle: Western
Source: Greenwich MLS, Inc.. This data may not be complete. We recommend contacting the local school district to confirm school assignments for this home.
Sell with ease on Zillow
Get a Zillow Showcase℠ listing at no additional cost and you could sell for —faster.
$3,517,100
2% more+$70,342
With Zillow Showcase(estimated)$3,587,442
