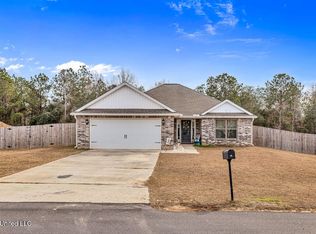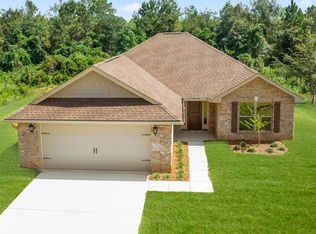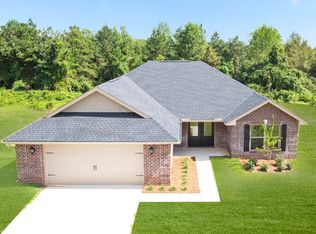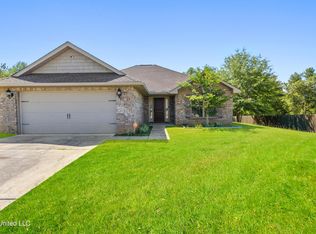Closed
Price Unknown
49 Summit View Dr, Perkinston, MS 39573
3beds
1,710sqft
Residential, Single Family Residence
Built in 2018
0.86 Acres Lot
$246,700 Zestimate®
$--/sqft
$2,036 Estimated rent
Home value
$246,700
Estimated sales range
Not available
$2,036/mo
Zestimate® history
Loading...
Owner options
Explore your selling options
What's special
Step into the largest, most impressive home on the biggest lot in this charming, tucked-away neighborhood! This almost-new brick beauty boasts a stunning open-concept floor plan, complete with a massive fenced backyard and spacious covered patio, perfect for outdoor entertaining or soaking in the peaceful wooded views.
Inside, the light-filled living room flows seamlessly into a chef's dream kitchen—equipped with granite countertops, stainless steel appliances (yes, the fridge stays!), deep storage cabinets, and a breakfast bar big enough for 6. Hosting dinner? The dining area has plenty of room for a large table, making gatherings a breeze!
Each bedroom is designed with tray ceilings and huge closets, while the primary suite is a true retreat—featuring a walk-in closet with built-in shelving and a spa-like bathroom with dual vanities, an oversized walk-in shower, + a linen closet to tuck away all your essentials.
Don't miss the attached 2-car garage, a laundry room with tons of storage, and the top-tier smart home setup—pre-wired for a Vivant security system, complete with cameras, a Ring-style doorbell, and a keyless entry front door. Affordable security contract available for the lucky buyers!
Zillow last checked: 8 hours ago
Listing updated: December 06, 2024 at 01:59pm
Listed by:
Penny Stettinius 601-273-6565,
Compass
Bought with:
Lynn P Wilkinson, S54986
NextHome Simplicity (BOF)
Source: MLS United,MLS#: 4091907
Facts & features
Interior
Bedrooms & bathrooms
- Bedrooms: 3
- Bathrooms: 2
- Full bathrooms: 2
Heating
- Central, Electric
Cooling
- Central Air
Appliances
- Included: Dishwasher, Electric Water Heater, Free-Standing Electric Range, Microwave, Refrigerator, Stainless Steel Appliance(s)
- Laundry: Electric Dryer Hookup, Laundry Room, Main Level, Washer Hookup
Features
- Breakfast Bar, Ceiling Fan(s), Crown Molding, Eat-in Kitchen, Granite Counters, High Speed Internet, Storage, Tray Ceiling(s), Walk-In Closet(s)
- Flooring: Vinyl, Ceramic Tile
- Doors: Double Entry, Security
- Windows: Window Treatments
- Has fireplace: No
Interior area
- Total structure area: 1,710
- Total interior livable area: 1,710 sqft
Property
Parking
- Total spaces: 2
- Parking features: Attached, Concrete
- Attached garage spaces: 2
Features
- Levels: One
- Stories: 1
- Patio & porch: Front Porch, Patio, Porch, Rear Porch
- Exterior features: Lighting, Private Yard
- Fencing: Back Yard,Wood,See Remarks,Fenced
Lot
- Size: 0.86 Acres
- Dimensions: 101 x 363 x 65 x 40 x 378
- Features: Irregular Lot
Details
- Parcel number: 093 07007.086
Construction
Type & style
- Home type: SingleFamily
- Architectural style: Traditional
- Property subtype: Residential, Single Family Residence
Materials
- Brick
- Foundation: Slab
- Roof: Architectural Shingles
Condition
- New construction: No
- Year built: 2018
Utilities & green energy
- Sewer: Public Sewer
- Water: Public
- Utilities for property: Sewer Connected, Water Available
Community & neighborhood
Security
- Security features: Prewired, Security System, Security System Leased
Community
- Community features: None
Location
- Region: Perkinston
- Subdivision: McHenry Hill
Price history
| Date | Event | Price |
|---|---|---|
| 12/6/2024 | Sold | -- |
Source: MLS United #4091907 Report a problem | ||
| 10/27/2024 | Pending sale | $242,000$142/sqft |
Source: MLS United #4091907 Report a problem | ||
| 10/24/2024 | Listed for sale | $242,000$142/sqft |
Source: MLS United #4091907 Report a problem | ||
| 10/13/2024 | Pending sale | $242,000$142/sqft |
Source: MLS United #4091907 Report a problem | ||
| 9/20/2024 | Listed for sale | $242,000+3%$142/sqft |
Source: MLS United #4091907 Report a problem | ||
Public tax history
| Year | Property taxes | Tax assessment |
|---|---|---|
| 2024 | $1,599 +0.8% | $13,333 |
| 2023 | $1,586 +1.6% | $13,333 -0.9% |
| 2022 | $1,560 +11.1% | $13,460 |
Find assessor info on the county website
Neighborhood: 39573
Nearby schools
GreatSchools rating
- 7/10Perkinston Elementary SchoolGrades: K-5Distance: 5.3 mi
- 7/10Stone Middle SchoolGrades: 6-8Distance: 9.7 mi
- 8/10Stone High SchoolGrades: 9-12Distance: 10.1 mi
Sell with ease on Zillow
Get a Zillow Showcase℠ listing at no additional cost and you could sell for —faster.
$246,700
2% more+$4,934
With Zillow Showcase(estimated)$251,634



