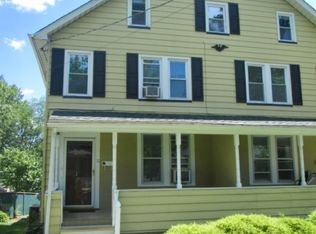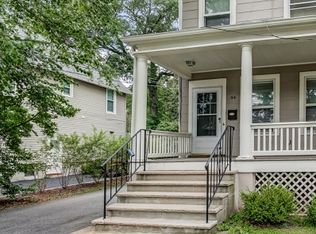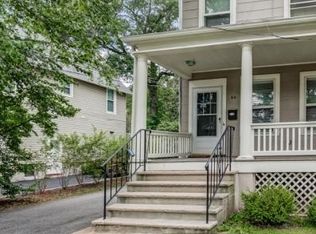
Closed
Street View
$829,000
49 Summit Ave #B, Chatham Boro, NJ 07928
2beds
4baths
--sqft
Single Family Residence
Built in 2015
0.36 Acres Lot
$835,000 Zestimate®
$--/sqft
$4,407 Estimated rent
Home value
$835,000
$777,000 - $893,000
$4,407/mo
Zestimate® history
Loading...
Owner options
Explore your selling options
What's special
Zillow last checked: 13 hours ago
Listing updated: November 20, 2025 at 03:57am
Listed by:
Kathleen Friday 908-273-8808,
Prominent Properties Sir
Bought with:
Scott Shuman
Keller Williams Realty
Source: GSMLS,MLS#: 3986608
Price history
| Date | Event | Price |
|---|---|---|
| 11/20/2025 | Listing removed | $4,800 |
Source: | ||
| 11/18/2025 | Sold | $829,000-7.4% |
Source: | ||
| 10/1/2025 | Listed for rent | $4,800 |
Source: | ||
| 9/12/2025 | Pending sale | $895,000 |
Source: | ||
| 6/27/2025 | Listing removed | $895,000 |
Source: | ||
Public tax history
Tax history is unavailable.
Neighborhood: 07928
Nearby schools
GreatSchools rating
- 10/10Milton Avenue Elementary SchoolGrades: PK-3Distance: 0.7 mi
- 6/10Chatham Middle SchoolGrades: 6-8Distance: 0.8 mi
- 7/10Chatham High SchoolGrades: 9-12Distance: 1.2 mi
Get a cash offer in 3 minutes
Find out how much your home could sell for in as little as 3 minutes with a no-obligation cash offer.
Estimated market value
$835,000
Get a cash offer in 3 minutes
Find out how much your home could sell for in as little as 3 minutes with a no-obligation cash offer.
Estimated market value
$835,000

