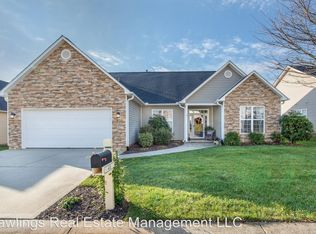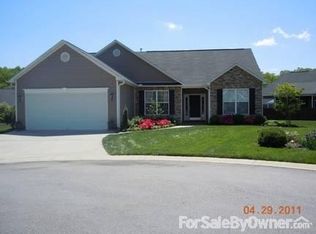Fabulous home in a prime South Asheville location. Enjoy the luxury of being super close to Biltmore Park, shopping & dining, schools, the airport, interstate & just a quick drive to vibrant Downtown Asheville. This beautiful 3 Bed/2 Bath property is tucked on a cul-de-sac in a charming sought after neighborhood. An intriguing well designed open floor plan welcomes you in w/vaulted ceilings & a split bedroom plan allowing for a very airy and spacious feeling. Superb features include a new roof, gorgeous new hardwood floors, cozy gas fireplace, beautiful new kitchen w/modern style shaker cabinets, granite counters, pantry, stainless appliances, breakfast nook and a breakfast/entertainment bar. Huge over-sized master suite w/a wonderful bath offering dual sinks, large soaker tub and a massive walk-in closet. Enjoy an amazing outdoor living space w/stunning landscaping, screened back porch, spacious level backyard surrounded by a privacy fence & a perfect BBQ area. This won't last long!
This property is off market, which means it's not currently listed for sale or rent on Zillow. This may be different from what's available on other websites or public sources.

