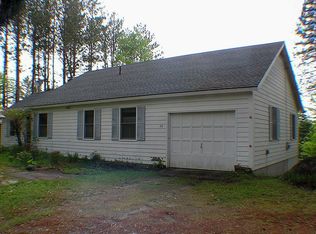Closed
Listed by:
Elizabeth Horan,
Badger Peabody & Smith Realty Cell:603-616-8664
Bought with: Badger Peabody & Smith Realty
$495,000
49 Sugar Hill Road, Easton, NH 03580
3beds
2,728sqft
Ranch
Built in 1960
2.44 Acres Lot
$497,300 Zestimate®
$181/sqft
$3,062 Estimated rent
Home value
$497,300
Estimated sales range
Not available
$3,062/mo
Zestimate® history
Loading...
Owner options
Explore your selling options
What's special
2.44 +/- Acres with raised ranch style home recently updated. Solid 6 panel pine doors throughout, new kitchen flooring, recently refinished floors, new metal roof, solar panels and wired for sound and internet so you can work from the home office easily. There is a beaver pond partially on the property, spacious yard for gardening, animals or relaxing. On the first floor is living room, den or office, large light filled kitchen with ample area for dining and slider to back yard, then a full bath and bedrooms. Basement is mostly finished with full bath, "other room", laundry area and large room that would be well suited to work space or recreation/play area or huge mudroom entry ready to finish off to your liking. A great location for primary or vacation home living .Easy access to Franconia for smaller conveniences and Littleton for larger services, eateries and shopping. Both Cannon Mt. and Loon Mt. are close by along with Franconia Notch Park and all of the outdoor recreation that comes with being North of the Notch. Trails for hiking and mountain biking close by and within the 3 communities over 8,000 acres of conservation trust land along with National and State Forest in our backyards. Easton offers that quintessential small town living with big town pride. Come experience the beauty and live the quality of life that surrounds us here in the north country!
Zillow last checked: 8 hours ago
Listing updated: July 09, 2025 at 06:34am
Listed by:
Elizabeth Horan,
Badger Peabody & Smith Realty Cell:603-616-8664
Bought with:
Anne Foss
Badger Peabody & Smith Realty
Source: PrimeMLS,MLS#: 5037890
Facts & features
Interior
Bedrooms & bathrooms
- Bedrooms: 3
- Bathrooms: 2
- Full bathrooms: 2
Heating
- Oil, Baseboard
Cooling
- None
Appliances
- Included: Gas Cooktop, Dishwasher, Dryer, Microwave, Refrigerator, Washer
- Laundry: In Basement
Features
- Dining Area, Hearth, Kitchen Island, Kitchen/Dining, Kitchen/Living
- Flooring: Hardwood, Laminate, Vinyl Plank
- Basement: Concrete,Daylight,Finished,Full,Interior Stairs,Storage Space,Walkout,Interior Access,Exterior Entry,Basement Stairs,Interior Entry
- Fireplace features: Wood Stove Hook-up, Wood Stove Insert
Interior area
- Total structure area: 2,887
- Total interior livable area: 2,728 sqft
- Finished area above ground: 1,503
- Finished area below ground: 1,225
Property
Parking
- Parking features: Gravel, Driveway, Carport
- Has carport: Yes
- Has uncovered spaces: Yes
Features
- Levels: One and One Half
- Stories: 1
- Exterior features: Garden
- Fencing: Dog Fence
- Has view: Yes
- View description: Mountain(s)
- Frontage length: Road frontage: 300
Lot
- Size: 2.44 Acres
- Features: Level, Open Lot, Slight, Sloped, Trail/Near Trail, Views, Near Country Club, Near Golf Course, Near Paths, Near Shopping, Near Skiing, Near Snowmobile Trails, Near Hospital, Near ATV Trail, Near School(s)
Details
- Parcel number: EASNM00001B000025L000000
- Zoning description: R1 rural/residential
Construction
Type & style
- Home type: SingleFamily
- Architectural style: Ranch
- Property subtype: Ranch
Materials
- Wood Frame
- Foundation: Concrete
- Roof: Asphalt Shingle
Condition
- New construction: No
- Year built: 1960
Utilities & green energy
- Electric: Circuit Breakers
- Sewer: Private Sewer
- Utilities for property: Propane, Satellite Internet
Community & neighborhood
Location
- Region: Easton
Other
Other facts
- Road surface type: Paved
Price history
| Date | Event | Price |
|---|---|---|
| 7/2/2025 | Sold | $495,000-1%$181/sqft |
Source: | ||
| 4/24/2025 | Listed for sale | $500,000+21.4%$183/sqft |
Source: | ||
| 3/30/2022 | Sold | $412,000+3.3%$151/sqft |
Source: | ||
| 2/23/2022 | Listed for sale | $399,000+66.3%$146/sqft |
Source: | ||
| 2/22/2019 | Sold | $240,000-10.8%$88/sqft |
Source: | ||
Public tax history
| Year | Property taxes | Tax assessment |
|---|---|---|
| 2024 | $2,675 | $223,700 |
| 2023 | $2,675 | $223,700 |
| 2022 | $2,675 +0.9% | $223,700 +0% |
Find assessor info on the county website
Neighborhood: 03580
Nearby schools
GreatSchools rating
- 9/10Lafayette Regional SchoolGrades: K-6Distance: 5.3 mi
- 7/10Profile Junior High SchoolGrades: 7-8Distance: 7.7 mi
- 9/10Profile Senior High SchoolGrades: 9-12Distance: 7.7 mi
Schools provided by the listing agent
- Elementary: Lafayette Regional School
- Middle: Profile School
- High: Profile Sr. High School
- District: Profile
Source: PrimeMLS. This data may not be complete. We recommend contacting the local school district to confirm school assignments for this home.
Get pre-qualified for a loan
At Zillow Home Loans, we can pre-qualify you in as little as 5 minutes with no impact to your credit score.An equal housing lender. NMLS #10287.
Sell with ease on Zillow
Get a Zillow Showcase℠ listing at no additional cost and you could sell for —faster.
$497,300
2% more+$9,946
With Zillow Showcase(estimated)$507,246

