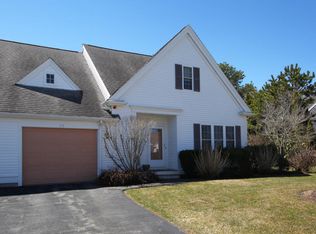Beautiful, end unit condominium in sought after Stratford Ponds. The property boasts over 2100 sq.ft of living space with an open floor plan, beautiful hardwoods, cathedral ceilings, spacious living room with gas fireplace and skylight leading to a three season porch with bead board ceiling and mahogany deck, light and bright kitchen, first floor master with private full bath and walk-in closet along with first floor laundry, additional half bath, central air and direct entry one car garage. Second floor has additional spacious bedroom with full bath and loft family room and office area. Enjoy the carefree lifestyle of condominium living. The HOA fee includes exterior maintenance, landscaping, rubbish and snow removal along with a lovely, heated in-ground pool with clubhouse and tennis. Stratford Ponds is known to be one of the most desirable condominium complexes on Cape Cod. Enjoy care free Cape Cod living at its finest.
This property is off market, which means it's not currently listed for sale or rent on Zillow. This may be different from what's available on other websites or public sources.

