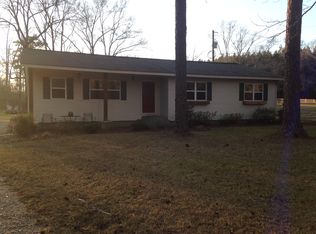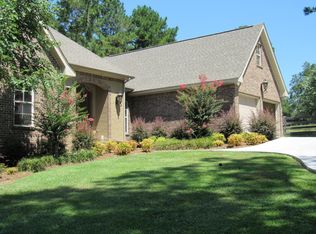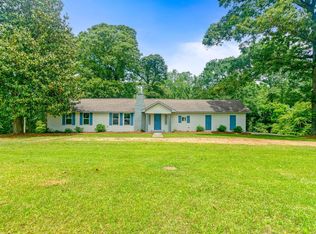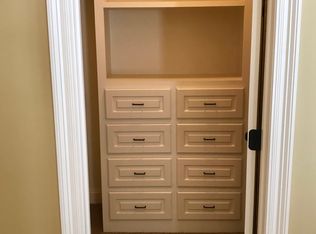Interior designer spared nothing in her personal custom built home w/too many extras to name!! Situated on 3.3 acres of beautiful hardwoods convenient to Forrest General and Oak Grove Schools. Open floor plan w/10'smooth ceilings, 8'' crown molding, 4'' custom plantation shutters; 8'interior wood doors ,handicapped accessible. Beautiful hickory floors & stairs w/iron railing; separate formal dining, game room w/pool table; UPSTAIRS has large bedroom or bonus room, office w/built in desk, cedar closet & additional room partially finished for attic storage; could be converted to closet & bathroom. Triple carport w/storage for golf cart, plant room w/sink & half bath. Back porch w/ceiling fans & speakers, lighted grilling station. Back yard is perfect for pool! 20 x 40 Shop!!
This property is off market, which means it's not currently listed for sale or rent on Zillow. This may be different from what's available on other websites or public sources.




