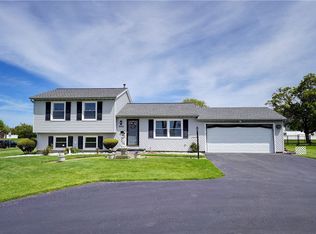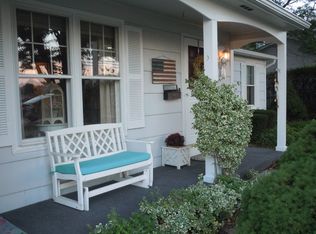Closed
$258,000
49 Squire Dale Ln, Rochester, NY 14612
3beds
1,380sqft
Single Family Residence
Built in 1971
0.3 Acres Lot
$278,600 Zestimate®
$187/sqft
$2,326 Estimated rent
Home value
$278,600
$254,000 - $304,000
$2,326/mo
Zestimate® history
Loading...
Owner options
Explore your selling options
What's special
LOOK NO MORE!! Welcome to 49 Squire Dale Lane! This Meticulously Maintained 3 Bedroom 2 Bath, 1380 Sq.Ft. RANCH in Quiet Neighborhood has a Great Room and a Living Room! Open Front Porch with updated Railings, Posts, Gardens, Landscaping and Walkways!! Front Door opens into foyer and Large Living Room! Open Floor Plan for Kitchen, Dining Area and Great Room with sliding door out to a Beautiful Deck and Gazebo for entertaining or watching sunsets! Basement has Finished Room currently used as a workshop and second full bathroom! Blown in insulation in attic, garage and basement inside exterior wall sill. Water tank installed in 2022. Furnace Apx 2022. Back Windows of home installed in 2019. Close to Shopping, Restaurants and Schools. First Floor Living!! Refrigerator & Freezer in Garage do NOT stay. Hanging Chain Light in Living Room, two bookcases in great room Stone Bench in Front flower bed All do NOT stay. PRELIST INSPECTION REPORT IN Attachments. Seller Will need time after close to find suitable housing.
Zillow last checked: 8 hours ago
Listing updated: July 15, 2024 at 07:17pm
Listed by:
Robert J. Ruhland 585-341-8690,
Keller Williams Realty Greater Rochester
Bought with:
Angela N. Penkin, 30PE0723374
RE/MAX Plus
Source: NYSAMLSs,MLS#: R1530932 Originating MLS: Rochester
Originating MLS: Rochester
Facts & features
Interior
Bedrooms & bathrooms
- Bedrooms: 3
- Bathrooms: 2
- Full bathrooms: 2
- Main level bathrooms: 1
- Main level bedrooms: 3
Bedroom 1
- Level: First
Bedroom 2
- Level: First
Bedroom 3
- Level: First
Heating
- Gas, Forced Air
Cooling
- Central Air
Appliances
- Included: Disposal, Gas Oven, Gas Range, Gas Water Heater, Microwave, Refrigerator
- Laundry: In Basement
Features
- Separate/Formal Dining Room, Entrance Foyer, Separate/Formal Living Room, Kitchen/Family Room Combo, Living/Dining Room, Pantry, Sliding Glass Door(s), Window Treatments, Bedroom on Main Level, Main Level Primary, Programmable Thermostat
- Flooring: Carpet, Hardwood, Varies
- Doors: Sliding Doors
- Windows: Drapes
- Basement: Full
- Has fireplace: No
Interior area
- Total structure area: 1,380
- Total interior livable area: 1,380 sqft
Property
Parking
- Total spaces: 2
- Parking features: Attached, Electricity, Garage, Driveway, Garage Door Opener
- Attached garage spaces: 2
Accessibility
- Accessibility features: Accessible Bedroom, No Stairs
Features
- Levels: One
- Stories: 1
- Patio & porch: Deck, Open, Porch
- Exterior features: Blacktop Driveway, Deck
Lot
- Size: 0.30 Acres
- Dimensions: 125 x 103
- Features: Near Public Transit, Residential Lot
Details
- Additional structures: Gazebo, Shed(s), Storage
- Parcel number: 2628000450100009007000
- Special conditions: Standard
Construction
Type & style
- Home type: SingleFamily
- Architectural style: Ranch
- Property subtype: Single Family Residence
Materials
- Vinyl Siding, Copper Plumbing
- Foundation: Block
- Roof: Asphalt
Condition
- Resale
- Year built: 1971
Utilities & green energy
- Electric: Circuit Breakers
- Sewer: Connected
- Water: Connected, Public
- Utilities for property: Cable Available, Sewer Connected, Water Connected
Community & neighborhood
Location
- Region: Rochester
- Subdivision: Squire Dale Sec 01
Other
Other facts
- Listing terms: Cash,Conventional,FHA,VA Loan
Price history
| Date | Event | Price |
|---|---|---|
| 7/1/2024 | Sold | $258,000+14.8%$187/sqft |
Source: | ||
| 5/8/2024 | Pending sale | $224,800$163/sqft |
Source: | ||
| 4/22/2024 | Listed for sale | $224,800$163/sqft |
Source: | ||
Public tax history
| Year | Property taxes | Tax assessment |
|---|---|---|
| 2024 | -- | $155,800 |
| 2023 | -- | $155,800 +3.2% |
| 2022 | -- | $151,000 |
Find assessor info on the county website
Neighborhood: 14612
Nearby schools
GreatSchools rating
- 6/10Paddy Hill Elementary SchoolGrades: K-5Distance: 1.8 mi
- 4/10Athena Middle SchoolGrades: 6-8Distance: 1 mi
- 6/10Athena High SchoolGrades: 9-12Distance: 1 mi
Schools provided by the listing agent
- District: Greece
Source: NYSAMLSs. This data may not be complete. We recommend contacting the local school district to confirm school assignments for this home.

