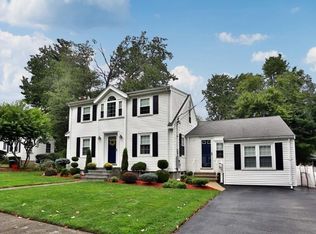Sold for $896,000
$896,000
49 Springvale Rd, Reading, MA 01867
4beds
1,764sqft
Single Family Residence
Built in 1949
8,799 Square Feet Lot
$906,400 Zestimate®
$508/sqft
$5,371 Estimated rent
Home value
$906,400
$843,000 - $979,000
$5,371/mo
Zestimate® history
Loading...
Owner options
Explore your selling options
What's special
~RARE FIND ON THE WEST SIDE OF READING! ~QUIET RESIDENTIAL NEIGHBORHOOD. This home combines comfort and fun, yet CONVENIENT TO EVERYTHING!! Newly updated kitchen w/WHITE CABINETRY! 3 BEDROOMS UP! The LARGE FAMILY ROOM awaits, and is just off of the STAINLESS kitchen/dining area. Recently painted interior with all of the newest colors. There is nothing to do here but move in! 4th BEDROOM/OFFICE on 1st floor opens to a great SUNROOM adding extra living space & overlooking your LARGE FENCED FLAT YARD & NEW PATIO!! Great for summer fun, pets and play! 2 FULL BATHS! The first floor features a cozy FIREPLACED LIVING ROOM! Plenty of closet space, builtins add to the charm of this beautiful home! Newer heating system, water and oil tanks. All of this and in a great commuter location only 12 MILES FROM BOSTON! Enjoy all that Reading has to offer including the commuter rail, great shops and restaurants! WELCOME HOME! Don't miss your chance!
Zillow last checked: 8 hours ago
Listing updated: September 25, 2025 at 12:40pm
Listed by:
Katie Varney 617-596-4512,
Classified Realty Group 781-944-1901
Bought with:
Christopher Gianatassio
CDG Realty Group
Source: MLS PIN,MLS#: 73420202
Facts & features
Interior
Bedrooms & bathrooms
- Bedrooms: 4
- Bathrooms: 2
- Full bathrooms: 2
- Main level bathrooms: 1
- Main level bedrooms: 1
Primary bedroom
- Features: Closet, Flooring - Hardwood, Flooring - Wood
- Level: Second
- Area: 196
- Dimensions: 14 x 14
Bedroom 2
- Features: Closet, Flooring - Hardwood
- Level: Second
- Area: 168
- Dimensions: 14 x 12
Bedroom 3
- Features: Flooring - Hardwood, Flooring - Wood
- Level: Third
- Area: 90
- Dimensions: 10 x 9
Bedroom 4
- Features: Closet, Flooring - Hardwood, Flooring - Wood, Exterior Access
- Level: Main,First
- Area: 120
- Dimensions: 12 x 10
Primary bathroom
- Features: No
Bathroom 1
- Features: Bathroom - Full, Bathroom - Tiled With Tub & Shower, Flooring - Stone/Ceramic Tile
- Level: Main,First
Bathroom 2
- Features: Bathroom - Full, Bathroom - Tiled With Tub & Shower
- Level: Second
Dining room
- Features: Flooring - Wood, Wainscoting
- Level: First
- Area: 110
- Dimensions: 11 x 10
Family room
- Features: Closet/Cabinets - Custom Built, Flooring - Hardwood, Cable Hookup, Exterior Access, Recessed Lighting
- Level: Main,First
- Area: 294
- Dimensions: 21 x 14
Kitchen
- Features: Flooring - Stone/Ceramic Tile, Countertops - Upgraded, Breakfast Bar / Nook, Recessed Lighting, Stainless Steel Appliances
- Level: Main,First
- Area: 120
- Dimensions: 12 x 10
Living room
- Features: Flooring - Hardwood, Flooring - Wood
- Level: Main,First
- Area: 154
- Dimensions: 14 x 11
Heating
- Central, Baseboard, Oil
Cooling
- Window Unit(s), Ductless
Appliances
- Included: Range, Dishwasher, Disposal, Microwave, Refrigerator, Freezer, Washer, Dryer
- Laundry: In Basement, Electric Dryer Hookup
Features
- Flooring: Wood, Tile, Hardwood
- Windows: Insulated Windows, Screens
- Basement: Full,Interior Entry,Bulkhead,Sump Pump,Unfinished
- Number of fireplaces: 1
- Fireplace features: Living Room
Interior area
- Total structure area: 1,764
- Total interior livable area: 1,764 sqft
- Finished area above ground: 1,764
Property
Parking
- Total spaces: 2
- Parking features: Paved Drive, Off Street
- Uncovered spaces: 2
Features
- Patio & porch: Porch - Enclosed, Patio
- Exterior features: Porch - Enclosed, Patio, Rain Gutters, Storage, Sprinkler System, Screens, Fenced Yard, Invisible Fence
- Fencing: Fenced/Enclosed,Fenced,Invisible
Lot
- Size: 8,799 sqft
- Features: Level
Details
- Parcel number: M:010.000000289.0,732126
- Zoning: S15
Construction
Type & style
- Home type: SingleFamily
- Architectural style: Cape
- Property subtype: Single Family Residence
Materials
- Frame
- Foundation: Concrete Perimeter
- Roof: Shingle
Condition
- Year built: 1949
Utilities & green energy
- Electric: 200+ Amp Service
- Sewer: Public Sewer
- Water: Public
- Utilities for property: for Electric Range, for Electric Oven, for Electric Dryer
Community & neighborhood
Community
- Community features: Public Transportation, Shopping, Park, Medical Facility, Highway Access, House of Worship, Private School, Public School, T-Station
Location
- Region: Reading
- Subdivision: WEST SIDE
Other
Other facts
- Road surface type: Paved
Price history
| Date | Event | Price |
|---|---|---|
| 9/25/2025 | Sold | $896,000+13.4%$508/sqft |
Source: MLS PIN #73420202 Report a problem | ||
| 8/26/2025 | Contingent | $789,900$448/sqft |
Source: MLS PIN #73420202 Report a problem | ||
| 8/20/2025 | Listed for sale | $789,900+31.6%$448/sqft |
Source: MLS PIN #73420202 Report a problem | ||
| 7/2/2018 | Sold | $600,000+5.4%$340/sqft |
Source: Public Record Report a problem | ||
| 4/11/2018 | Pending sale | $569,000$323/sqft |
Source: Classified Realty Group #72302363 Report a problem | ||
Public tax history
| Year | Property taxes | Tax assessment |
|---|---|---|
| 2025 | $8,761 +1.2% | $769,200 +4.1% |
| 2024 | $8,660 +3.2% | $738,900 +10.9% |
| 2023 | $8,389 +3.9% | $666,300 +10% |
Find assessor info on the county website
Neighborhood: 01867
Nearby schools
GreatSchools rating
- 9/10Alice M. Barrows Elementary SchoolGrades: K-5Distance: 0.3 mi
- 8/10Walter S Parker Middle SchoolGrades: 6-8Distance: 0.6 mi
- 9/10Reading Memorial High SchoolGrades: 9-12Distance: 1.4 mi
Schools provided by the listing agent
- Middle: Parker
- High: Reading High
Source: MLS PIN. This data may not be complete. We recommend contacting the local school district to confirm school assignments for this home.
Get a cash offer in 3 minutes
Find out how much your home could sell for in as little as 3 minutes with a no-obligation cash offer.
Estimated market value$906,400
Get a cash offer in 3 minutes
Find out how much your home could sell for in as little as 3 minutes with a no-obligation cash offer.
Estimated market value
$906,400
