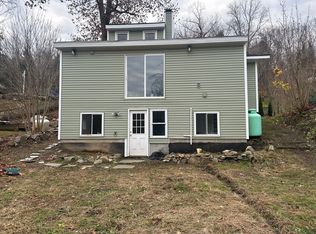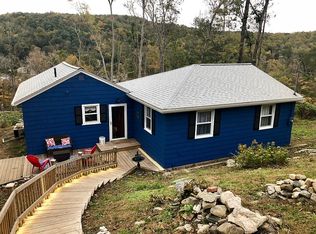Sold for $375,000 on 02/28/25
$375,000
49 Spring Trail, Newtown, CT 06482
3beds
1,645sqft
Single Family Residence
Built in 1958
6,969.6 Square Feet Lot
$390,800 Zestimate®
$228/sqft
$3,111 Estimated rent
Home value
$390,800
$352,000 - $438,000
$3,111/mo
Zestimate® history
Loading...
Owner options
Explore your selling options
What's special
Are you looking for a 2nd home in a lake community? Possibly, you are an investor searching for a year round rental income! This charming 3-bedroom cape in Cedarhurst, Lake Zoar Community, is perfect for those who appreciate lake living. The main level showcases a primary suite, newly refinished wide plank hardwood floors, and an open living room/dining room concept that flows into a kitchen with deck access, ideal for seasonal lake views. The upper level features two additional bedrooms and a full bath, while the lower level provides for an expanded finished space with walk-out access, two finished rooms, and another full bath. An optional annual association of $275 provides access to private beach amenities, boat launch, kayak storage, and boat slips are reasonable to rent. Backs up to Paugussett State Park with 1,110 Acres of forest and hiking trails and waterfall. 2 minutes from I-84, 15 minutes to Danbury, 90 minutes to NYC. A great investment for perfect year round home or weekend getaway. Come enjoy the lake life.
Zillow last checked: 8 hours ago
Listing updated: February 28, 2025 at 09:49am
Listed by:
Pamela Dostilio 860-585-9381,
Coldwell Banker Realty 203-426-5679
Bought with:
Eric Cote, REB.0818313
The Bella Group, LLC
Source: Smart MLS,MLS#: 24049340
Facts & features
Interior
Bedrooms & bathrooms
- Bedrooms: 3
- Bathrooms: 3
- Full bathrooms: 2
- 1/2 bathrooms: 1
Primary bedroom
- Features: Full Bath, Hardwood Floor
- Level: Main
- Area: 156 Square Feet
- Dimensions: 12 x 13
Bedroom
- Features: Vinyl Floor
- Level: Upper
- Area: 100 Square Feet
- Dimensions: 10 x 10
Bedroom
- Features: Vinyl Floor
- Level: Upper
- Area: 132 Square Feet
- Dimensions: 11 x 12
Bathroom
- Level: Upper
Bathroom
- Level: Lower
Dining room
- Features: Combination Liv/Din Rm, Hardwood Floor
- Level: Main
- Area: 400 Square Feet
- Dimensions: 16 x 25
Family room
- Features: Remodeled, Vinyl Floor
- Level: Lower
- Area: 216 Square Feet
- Dimensions: 12 x 18
Living room
- Features: Combination Liv/Din Rm, Wood Stove, Hardwood Floor
- Level: Main
- Area: 400 Square Feet
- Dimensions: 16 x 25
Office
- Features: Remodeled, Vinyl Floor
- Level: Lower
Heating
- Baseboard, Hot Water, Electric, Propane
Cooling
- Window Unit(s)
Appliances
- Included: Oven/Range, Microwave, Refrigerator, Dishwasher, Water Heater
- Laundry: Main Level
Features
- Basement: Full,Heated,Liveable Space
- Attic: None
- Number of fireplaces: 1
Interior area
- Total structure area: 1,645
- Total interior livable area: 1,645 sqft
- Finished area above ground: 1,345
- Finished area below ground: 300
Property
Parking
- Total spaces: 4
- Parking features: None, Off Street, Unpaved
Features
- Patio & porch: Deck
- Has view: Yes
- View description: Water
- Has water view: Yes
- Water view: Water
- Waterfront features: Walk to Water, Dock or Mooring, Association Optional
Lot
- Size: 6,969 sqft
- Features: Few Trees, Level, Sloped
Details
- Parcel number: 211966
- Zoning: R-1
Construction
Type & style
- Home type: SingleFamily
- Architectural style: Cape Cod
- Property subtype: Single Family Residence
Materials
- Wood Siding
- Foundation: Concrete Perimeter
- Roof: Asphalt
Condition
- New construction: No
- Year built: 1958
Utilities & green energy
- Sewer: Septic Tank
- Water: Well
- Utilities for property: Cable Available
Community & neighborhood
Community
- Community features: Golf, Health Club, Lake, Library, Park
Location
- Region: Sandy Hook
- Subdivision: Cedarhurst
HOA & financial
HOA
- Has HOA: Yes
- HOA fee: $275 annually
- Amenities included: Lake/Beach Access
- Services included: Road Maintenance
Price history
| Date | Event | Price |
|---|---|---|
| 2/28/2025 | Sold | $375,000-1.3%$228/sqft |
Source: | ||
| 2/26/2025 | Pending sale | $379,900$231/sqft |
Source: | ||
| 1/22/2025 | Price change | $379,900-3.8%$231/sqft |
Source: | ||
| 11/19/2024 | Price change | $395,000-1.3%$240/sqft |
Source: | ||
| 10/2/2024 | Listed for sale | $400,000+166.8%$243/sqft |
Source: | ||
Public tax history
| Year | Property taxes | Tax assessment |
|---|---|---|
| 2025 | $5,230 +7.4% | $181,980 +0.8% |
| 2024 | $4,868 +2.8% | $180,510 |
| 2023 | $4,737 +2.8% | $180,510 +35.8% |
Find assessor info on the county website
Neighborhood: Sandy Hook
Nearby schools
GreatSchools rating
- 7/10Sandy Hook Elementary SchoolGrades: K-4Distance: 2.9 mi
- 7/10Newtown Middle SchoolGrades: 7-8Distance: 4.3 mi
- 9/10Newtown High SchoolGrades: 9-12Distance: 2.8 mi
Schools provided by the listing agent
- High: Newtown
Source: Smart MLS. This data may not be complete. We recommend contacting the local school district to confirm school assignments for this home.

Get pre-qualified for a loan
At Zillow Home Loans, we can pre-qualify you in as little as 5 minutes with no impact to your credit score.An equal housing lender. NMLS #10287.
Sell for more on Zillow
Get a free Zillow Showcase℠ listing and you could sell for .
$390,800
2% more+ $7,816
With Zillow Showcase(estimated)
$398,616
