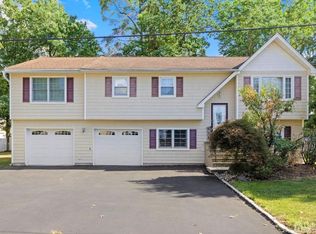Sold for $1,087,500 on 05/02/24
$1,087,500
49 Spring St, Edison, NJ 08820
5beds
2,828sqft
Single Family Residence
Built in 2006
7,501.03 Square Feet Lot
$1,170,000 Zestimate®
$385/sqft
$5,072 Estimated rent
Home value
$1,170,000
$1.09M - $1.26M
$5,072/mo
Zestimate® history
Loading...
Owner options
Explore your selling options
What's special
Welcome to your dream home! This stunning brick-front, center hall colonial boasts 5 bedrooms and 3 full bathrooms, nestled on a tranquil street with no through traffic. Built in 2006, this meticulously maintained residence spans 2,828 square feet of living space on a generous 0.17-acre lot. Enjoy the privacy of a fenced yard. The main level impresses with a soaring two-story foyer featuring a palladium window and porcelain tiled floors. Entertain in style in the formal living and dining rooms with tray ceilings, hardwood floors, crown molding, and recessed lighting. The eat-in kitchen is a chef's delight, equipped with 42-inch cabinetry, granite countertops, stainless steel appliances, and a center island with seating. The adjacent great room offers hardwood floors and a gas fireplace. Completing the main level is a bedroom with hardwood floors, a full bath, and a laundry room. Upstairs, hardwood floors flow throughout, the primary suite with a walk-in closet, tray ceiling, and updated bath featuring a jetted tub and shower stall. Three additional bedrooms with ceiling fans and another full bath with skylight complete the upper level. Additional features include a hot water heater replaced in 2019, Hunter Douglas custom blinds, central vacuum, a full basement with high ceilings, underground sprinkler system, and monthly savings on electric bills with solar panels.
Zillow last checked: 8 hours ago
Listing updated: November 16, 2025 at 10:34pm
Listed by:
KATHLEEN FROELICH,
REDFIN CORPORATION 609-216-7035
Source: All Jersey MLS,MLS#: 2354081M
Facts & features
Interior
Bedrooms & bathrooms
- Bedrooms: 5
- Bathrooms: 3
- Full bathrooms: 3
Primary bedroom
- Features: Full Bath, Two Sinks, Walk-In Closet(s)
- Area: 231.83
- Dimensions: 13 x 17.83
Bedroom 2
- Area: 148.28
- Dimensions: 13.08 x 11.33
Bedroom 3
- Area: 127.21
- Dimensions: 10.75 x 11.83
Bedroom 4
- Area: 124.63
- Dimensions: 10.92 x 11.42
Bathroom
- Features: Jacuzzi-Type, Stall Shower, Tub Shower
Dining room
- Features: Formal Dining Room
- Area: 172.92
- Dimensions: 12.5 x 13.83
Family room
- Area: 236
- Length: 160
Kitchen
- Features: Kitchen Island, Eat-in Kitchen, Granite/Corian Countertops, Pantry
- Area: 152.01
- Dimensions: 9.17 x 16.58
Living room
- Area: 209.79
- Dimensions: 13.25 x 15.83
Basement
- Area: 0
Heating
- Forced Air, Zoned
Cooling
- Zoned
Appliances
- Included: Dishwasher, Dryer, Gas Range/Oven, Refrigerator, See Remarks, Range, Oven, Washer, Gas Water Heater
Features
- Blinds, Central Vacuum, High Ceilings, 1 Bedroom, Dining Room, Bath Full, Great Room, Entrance Foyer, Kitchen, Laundry Room, Living Room, 4 Bedrooms, Bath Main, None
- Flooring: Ceramic Tile, Wood
- Windows: Blinds
- Basement: Full, None
- Number of fireplaces: 1
- Fireplace features: Gas
Interior area
- Total structure area: 2,828
- Total interior livable area: 2,828 sqft
Property
Parking
- Total spaces: 2
- Parking features: 2 Car Width, Attached, Garage Door Opener
- Attached garage spaces: 2
- Has uncovered spaces: Yes
Features
- Levels: Two
- Stories: 2
- Patio & porch: Patio
- Exterior features: Fencing/Wall, Patio
- Has spa: Yes
- Spa features: Bath
- Fencing: Fencing/Wall
Lot
- Size: 7,501 sqft
- Dimensions: 75X100
- Features: Dead - End Street
Details
- Parcel number: 0500590060001401
- Zoning: RB
Construction
Type & style
- Home type: SingleFamily
- Architectural style: Colonial
- Property subtype: Single Family Residence
Materials
- Roof: Asphalt
Condition
- Year built: 2006
Utilities & green energy
- Gas: Natural Gas
- Sewer: Public Sewer
- Water: Public
- Utilities for property: Electricity Connected, Natural Gas Connected
Community & neighborhood
Location
- Region: Edison
Other
Other facts
- Ownership: Fee Simple
Price history
| Date | Event | Price |
|---|---|---|
| 5/2/2024 | Sold | $1,087,500+3.6%$385/sqft |
Source: | ||
| 3/22/2024 | Contingent | $1,050,000$371/sqft |
Source: | ||
| 3/14/2024 | Listed for sale | $1,050,000+27.3%$371/sqft |
Source: | ||
| 6/21/2006 | Sold | $825,000$292/sqft |
Source: Public Record | ||
Public tax history
| Year | Property taxes | Tax assessment |
|---|---|---|
| 2024 | $18,354 +0.5% | $320,200 |
| 2023 | $18,261 0% | $320,200 |
| 2022 | $18,267 +0.4% | $320,200 |
Find assessor info on the county website
Neighborhood: 08820
Nearby schools
GreatSchools rating
- 7/10Woodbrook Elementary SchoolGrades: K-5Distance: 1.1 mi
- 7/10Woodrow Wilson Middle SchoolGrades: 6-8Distance: 1.3 mi
- 9/10J P Stevens High SchoolGrades: 9-12Distance: 1.7 mi
Get a cash offer in 3 minutes
Find out how much your home could sell for in as little as 3 minutes with a no-obligation cash offer.
Estimated market value
$1,170,000
Get a cash offer in 3 minutes
Find out how much your home could sell for in as little as 3 minutes with a no-obligation cash offer.
Estimated market value
$1,170,000
