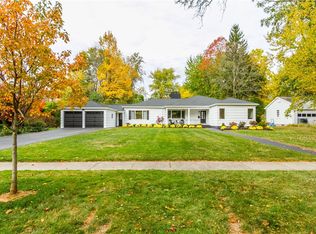Closed
$352,000
49 Southern Pkwy, Rochester, NY 14618
3beds
1,859sqft
Single Family Residence
Built in 1953
0.6 Acres Lot
$427,500 Zestimate®
$189/sqft
$3,349 Estimated rent
Maximize your home sale
Get more eyes on your listing so you can sell faster and for more.
Home value
$427,500
$393,000 - $466,000
$3,349/mo
Zestimate® history
Loading...
Owner options
Explore your selling options
What's special
AMAZING OPPORTUNITY in this***RANCH STYLE JEWEL***just waiting for your special touches***in ONE of BRIGHTON’S MOST DESIRABLE NEIGHBORHOODS: “HOME ACRES” w/ its QUIET, ENCHANTING STREETS, LOVELY ARCHITECTURAL BEAUTIES, STREETLIGHTS, SIDEWALKS & THE ABILITY to WALK TO RESTAURANTS & SHOPS!! THIS ***EXTREMELY RARE FIND***OFFERS: – ONE FLOOR LIVING w/ OPEN FLOOR PLAN, 3 bedrooms***3 FULL BATHS (includes: PRIMARY SUITE w/ ATTACHED FULL BATH!!!) ***Centrally located kitchen opening into family room & formal dining room, LARGE BRIGHT, LIVING ROOM w/ WOOD BURNING FIREPLACE & BEAUTIFUL PEGGED OAK HARDWOODS THROUGHOUT!! – HUGE FINISHED BASEMENT w/ FIREPLACE & 3rd full bath, LARGE LOT, ATTACHED GARAGE & CHARMING BREEZEWAY!! FURNACE JUST INSTALLED IN 2023 – THIS FANTASTIC FIND NEEDS WORK & is BEING SOLD in “AS-IS” CONDITION (***PRICED ACCORDINGLY & WELL WORTH THE INVESTMENT***)...IT IS ***BEST SEEN IN PERSON*** (as no additional photos w/ be posted)**********SHOWINGS START MONDAY 1/15********** & OFFERS DUE MON 1/22 @ NOON – OPEN SUNDAY 1/21 from 1-3pm -
Zillow last checked: 8 hours ago
Listing updated: March 04, 2024 at 04:10pm
Listed by:
Christopher Carretta 585-734-3414,
Hunt Real Estate ERA/Columbus,
Esther Krakower 585-233-0597,
Hunt Real Estate ERA/Columbus
Bought with:
Neil E. Rockow Jr., 30RO0810210
RE/MAX Plus
Source: NYSAMLSs,MLS#: R1516292 Originating MLS: Rochester
Originating MLS: Rochester
Facts & features
Interior
Bedrooms & bathrooms
- Bedrooms: 3
- Bathrooms: 3
- Full bathrooms: 3
- Main level bathrooms: 2
- Main level bedrooms: 3
Heating
- Gas, Forced Air
Cooling
- Central Air
Appliances
- Included: Appliances Negotiable, Gas Water Heater
- Laundry: In Basement
Features
- Separate/Formal Dining Room, Entrance Foyer, Eat-in Kitchen, Separate/Formal Living Room, Kitchen/Family Room Combo, Bedroom on Main Level, Bath in Primary Bedroom, Main Level Primary, Primary Suite, Workshop
- Flooring: Carpet, Hardwood, Varies
- Basement: Full,Partially Finished
- Number of fireplaces: 2
Interior area
- Total structure area: 1,859
- Total interior livable area: 1,859 sqft
Property
Parking
- Total spaces: 1
- Parking features: Attached, Electricity, Garage, Driveway
- Attached garage spaces: 1
Features
- Levels: One
- Stories: 1
- Patio & porch: Enclosed, Porch
- Exterior features: Blacktop Driveway
Lot
- Size: 0.60 Acres
- Dimensions: 100 x 268
- Features: Residential Lot
Details
- Parcel number: 2620001370500001043000
- Special conditions: Standard
Construction
Type & style
- Home type: SingleFamily
- Architectural style: Ranch
- Property subtype: Single Family Residence
Materials
- Wood Siding
- Foundation: Block
- Roof: Asphalt
Condition
- Resale
- Year built: 1953
Utilities & green energy
- Sewer: Connected
- Water: Connected, Public
- Utilities for property: Sewer Connected, Water Connected
Community & neighborhood
Location
- Region: Rochester
- Subdivision: Home Acres
Other
Other facts
- Listing terms: Cash,Conventional,VA Loan
Price history
| Date | Event | Price |
|---|---|---|
| 2/29/2024 | Sold | $352,000+40.9%$189/sqft |
Source: | ||
| 1/23/2024 | Pending sale | $249,900$134/sqft |
Source: | ||
| 1/13/2024 | Listed for sale | $249,900$134/sqft |
Source: | ||
Public tax history
| Year | Property taxes | Tax assessment |
|---|---|---|
| 2024 | -- | $247,100 |
| 2023 | -- | $247,100 |
| 2022 | -- | $247,100 |
Find assessor info on the county website
Neighborhood: 14618
Nearby schools
GreatSchools rating
- NACouncil Rock Primary SchoolGrades: K-2Distance: 1.4 mi
- 7/10Twelve Corners Middle SchoolGrades: 6-8Distance: 0.8 mi
- 8/10Brighton High SchoolGrades: 9-12Distance: 0.9 mi
Schools provided by the listing agent
- District: Brighton
Source: NYSAMLSs. This data may not be complete. We recommend contacting the local school district to confirm school assignments for this home.
