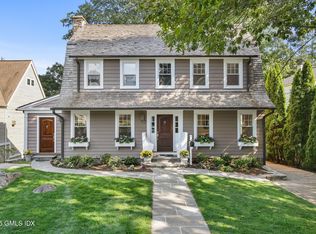Lovely 6 bedroom home in the heart of Greenwich. Walk to shops and restaurants. This immaculate home is light, bright and airy. It has a traditional charm with lots of character. Walk into a mudroom from the front door eliminating clutter and dirty floors. A full sunroom greets you at the front of the house that leads to a very large living room with a fireplace. The charming kitchen has special design features such as arches, built-ins and a unique island. The outdoor, covered, back porch opens up into a nice size backyard. 1 full bath and bedroom on the 1st floor. 4 bedrooms, including the master, and a full bath on the second floor. The basement has another bedroom and utilities. You cannot beat this beautiful home for in town living.
This property is off market, which means it's not currently listed for sale or rent on Zillow. This may be different from what's available on other websites or public sources.
