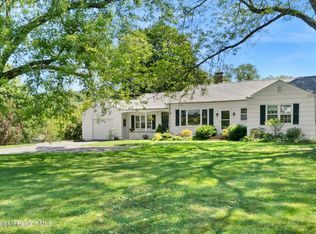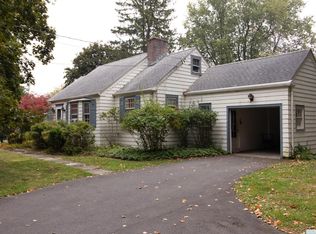Closed
$1,724,500
49 Snyder Pond Road, Copake, NY 12516
5beds
3,614sqft
Single Family Residence
Built in ----
3.03 Acres Lot
$-- Zestimate®
$477/sqft
$5,337 Estimated rent
Home value
Not available
Estimated sales range
Not available
$5,337/mo
Zestimate® history
Loading...
Owner options
Explore your selling options
What's special
Quoting the old adage -- The grass IS greener on the other side of the fence!Well it is certainly true when it comes to this new construction modern farmhouse sited on three acres and adjacent to 100 acres of organic farmland.This 3600+ sf New construction modern farmhouse is now complete and ready for its' first occupants. Five bedrooms, three full bathrooms and two powder rooms. An additional full 2000 sf walk-out basement, inground heated pool and attached two-car heated garage round out the amenities.Thishome was designed to take in Copake's local beauty while considering the needs of today's living. The Heart of this Home is the open concept kitchen/dining/living space that includes a fireplace and ceiling to floor windows. There are two bedrooms on the main level, including a primary en-suite. There are two more bedrooms and full bath on the second floor along with an additional sleeping and sitting area over the garage.The walk-out basement offers an additional 2000 sf and is plumbed for a bathroom. Front and rear porches, wood burning outdoor fireplace, in-ground pool, and privacy round out all that this spectacular home has to offer. Located on a road less traveled, this home is equally distanced between Great Barrington, MA and Hudson NY. Minutes to the Taconic Parkway and 2 hours from NYC. Amtrak and Metro-North are also nearby.Easy to get to -- hard to leave.
Zillow last checked: 8 hours ago
Listing updated: May 09, 2025 at 06:01pm
Listed by:
Theresa Westlake 518-929-4304,
Copake Lake Realty Corp.
Bought with:
Lindsay LeBrecht, 31LE0992545
Copake Lake Realty Corp.
Source: HVCRMLS,MLS#: 154141
Facts & features
Interior
Bedrooms & bathrooms
- Bedrooms: 5
- Bathrooms: 5
- Full bathrooms: 3
- 1/2 bathrooms: 2
Bedroom
- Level: Second
Bedroom
- Level: Second
Bedroom
- Level: First
Bedroom
- Level: First
Bathroom
- Level: Second
Bathroom
- Level: First
Den
- Level: Second
Den
- Level: First
Dining room
- Level: First
Family room
- Level: First
Kitchen
- Level: First
Living room
- Level: First
Other
- Level: Second
Other
- Level: First
Heating
- Forced Air, Propane
Appliances
- Included: Other, Water Heater, Refrigerator, Range, Dishwasher
- Laundry: Electric Dryer Hookup, Washer Hookup
Features
- Cathedral Ceiling(s), High Speed Internet
- Flooring: Hardwood
- Windows: ENERGY STAR Qualified Windows, Insulated Windows, Screens
- Basement: Full,Unfinished,Walk-Out Access
- Number of fireplaces: 2
- Fireplace features: Gas Log, Great Room, Outside, Other
Interior area
- Total structure area: 3,614
- Total interior livable area: 3,614 sqft
Property
Parking
- Total spaces: 2
- Parking features: Garage - Attached
- Attached garage spaces: 2
Features
- Levels: One and One Half
- Patio & porch: Deck, Patio, Porch
- Pool features: Fiberglass, In Ground
- Has view: Yes
- View description: Pasture, Pool, Rural, Trees/Woods
Lot
- Size: 3.03 Acres
- Features: Secluded
Details
- Additional structures: Shed(s)
- Parcel number: 186.266
Construction
Type & style
- Home type: SingleFamily
- Architectural style: Farmhouse
- Property subtype: Single Family Residence
Materials
- Frame, Other
- Foundation: Concrete Perimeter
- Roof: Shingle
Condition
- New construction: Yes
Utilities & green energy
- Electric: 200+ Amp Service
- Sewer: Septic Tank
- Water: Private, Well
Community & neighborhood
Location
- Region: Copake
HOA & financial
HOA
- Has HOA: No
Other
Other facts
- Listing terms: Contract
- Road surface type: Paved
Price history
| Date | Event | Price |
|---|---|---|
| 4/11/2025 | Sold | $1,724,500-9.2%$477/sqft |
Source: | ||
| 3/17/2025 | Contingent | $1,899,000$525/sqft |
Source: | ||
| 1/16/2025 | Pending sale | $1,899,000$525/sqft |
Source: | ||
| 1/16/2025 | Listed for sale | $1,899,000$525/sqft |
Source: | ||
| 1/2/2025 | Listing removed | $1,899,000$525/sqft |
Source: | ||
Public tax history
Tax history is unavailable.
Neighborhood: 12516
Nearby schools
GreatSchools rating
- 7/10Taconic Hills Elementary SchoolGrades: PK-6Distance: 5.1 mi
- 3/10Taconic Hills High SchoolGrades: 7-12Distance: 5.1 mi

