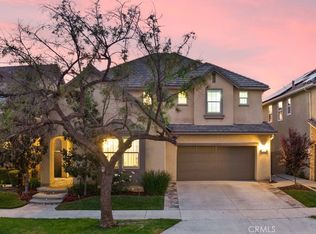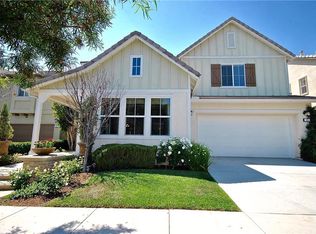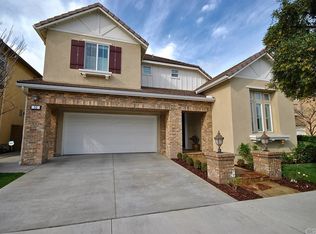Gorgeous executive home located in the prestigious Columbus Grove community on an over-sized, private lot with no neighbors in the back. This immaculate home with 3 spacious upstairs bedrooms and 2.5 bathrooms with 2,526 sf of living space features a dramatic family room with a cozy fireplace, media niche, and shutters that opens to a large gourmet eat-in kitchen sure to please any chef with its nutmeg-toned cabinetry, stainless appliances, granite countertops including a large island, and shuttered french doors. Recent upgrades in maple hardwood and travertine tile floors downstairs, flush new carpet upstairs, and a beautifully upgraded backyard. Entertain friends or family in the separate formal dining room. Upstairs are three generously sized bedrooms including the spacious master suite with separate vanities, shower, jetted tub, and big walk-in closet. The laundry room is located upstairs for convenience. Light and bright throughout. HOA amenities include a clubhouse, barbecue, pool, and spa. Located in the Irvine School District. In close proximity to The District shopping center, Fashion Island, Irvine Great Park, Irvine Spectrum, 405 Freeway, and 5 Freeway. A great place to call home! Owner Pays Landscaping included in the rent
This property is off market, which means it's not currently listed for sale or rent on Zillow. This may be different from what's available on other websites or public sources.


