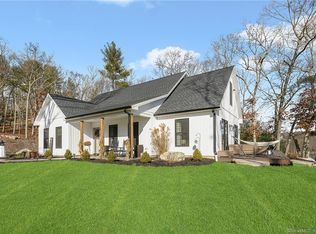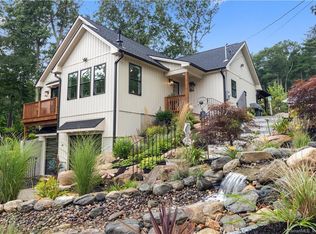Sold for $550,000
$550,000
49 Smith Road, Plainfield, CT 06354
3beds
2,402sqft
Single Family Residence
Built in 2021
1.14 Acres Lot
$592,800 Zestimate®
$229/sqft
$3,134 Estimated rent
Home value
$592,800
$563,000 - $622,000
$3,134/mo
Zestimate® history
Loading...
Owner options
Explore your selling options
What's special
Unique farmhouse style cape with almost 2500 sq ft of living space with 3 bedrooms/office, 2.5 baths built with high end quality materials and Exceptional views and private lot!! This home features a first floor primary bedroom with a soaking tub in front of a 3 bay window overlooking the pond, custom tiled shower with large vanity with cabinets. Open floor plan with a beautiful kitchen featuring a farmers sink, large island and quartz countertops. Spacious living and dining area, great for entertaining!! Second level features bedroom/office with a large full bath with laundry. Another great feature about this home is the radiant heat flooring, there are also 3 mini splits through the house for AC/heat. Step outside to your front porch to enjoy the beautiful views of the sunrises and sunsets. Large back patio, detached oversized two bay garage with large doors, professionally landscaped yard. Very private lot with deeded water rights and access. Connected to public sewer! (Flooring to be finished on first level prior to closing.)
Zillow last checked: 8 hours ago
Listing updated: January 20, 2023 at 10:06am
Listed by:
Paige Collelo 860-576-1229,
Taber Realty, LLC 860-564-2221
Bought with:
Paige Collelo, RES.0816465
Taber Realty, LLC
Source: Smart MLS,MLS#: 170538792
Facts & features
Interior
Bedrooms & bathrooms
- Bedrooms: 3
- Bathrooms: 3
- Full bathrooms: 2
- 1/2 bathrooms: 1
Office
- Level: Upper
Heating
- Radiant, Wall Unit, Propane
Cooling
- Ceiling Fan(s), Wall Unit(s)
Appliances
- Included: Gas Range, Microwave, Refrigerator, Dishwasher, Water Heater
- Laundry: Upper Level
Features
- Doors: Storm Door(s)
- Windows: Storm Window(s)
- Basement: None
- Attic: None
- Has fireplace: No
Interior area
- Total structure area: 2,402
- Total interior livable area: 2,402 sqft
- Finished area above ground: 2,402
Property
Parking
- Total spaces: 2
- Parking features: Detached, Private, Shared Driveway, Asphalt
- Garage spaces: 2
- Has uncovered spaces: Yes
Features
- Patio & porch: Patio, Wrap Around
- Exterior features: Rain Gutters
- Has view: Yes
- View description: Water
- Has water view: Yes
- Water view: Water
- Waterfront features: Pond, Beach Access, Walk to Water
Lot
- Size: 1.14 Acres
- Features: Open Lot, Dry
Details
- Additional structures: Shed(s)
- Parcel number: 1703652
- Zoning: RA30
- Other equipment: Generator Ready
Construction
Type & style
- Home type: SingleFamily
- Architectural style: Cape Cod
- Property subtype: Single Family Residence
Materials
- Vinyl Siding
- Foundation: Concrete Perimeter
- Roof: Asphalt
Condition
- New construction: No
- Year built: 2021
Utilities & green energy
- Sewer: Public Sewer
- Water: Well
Green energy
- Green verification: ENERGY STAR Certified Homes
- Energy efficient items: Doors, Windows
Community & neighborhood
Community
- Community features: Basketball Court, Library, Medical Facilities, Park, Playground, Pool, Public Rec Facilities, Shopping/Mall
Location
- Region: Moosup
- Subdivision: Moosup
Price history
| Date | Event | Price |
|---|---|---|
| 9/25/2023 | Sold | $550,000-4.3%$229/sqft |
Source: Public Record Report a problem | ||
| 1/19/2023 | Sold | $575,000-4%$239/sqft |
Source: | ||
| 1/6/2023 | Contingent | $599,000$249/sqft |
Source: | ||
| 12/6/2022 | Listed for sale | $599,000$249/sqft |
Source: | ||
Public tax history
| Year | Property taxes | Tax assessment |
|---|---|---|
| 2025 | $6,386 +5.2% | $270,470 +2.6% |
| 2024 | $6,073 +8% | $263,490 +7.5% |
| 2023 | $5,625 +599.6% | $245,220 +831.7% |
Find assessor info on the county website
Neighborhood: 06354
Nearby schools
GreatSchools rating
- 4/10Moosup Elementary SchoolGrades: K-3Distance: 1.4 mi
- 4/10Plainfield Central Middle SchoolGrades: 6-8Distance: 4.9 mi
- 2/10Plainfield High SchoolGrades: 9-12Distance: 1.8 mi
Get pre-qualified for a loan
At Zillow Home Loans, we can pre-qualify you in as little as 5 minutes with no impact to your credit score.An equal housing lender. NMLS #10287.
Sell with ease on Zillow
Get a Zillow Showcase℠ listing at no additional cost and you could sell for —faster.
$592,800
2% more+$11,856
With Zillow Showcase(estimated)$604,656

