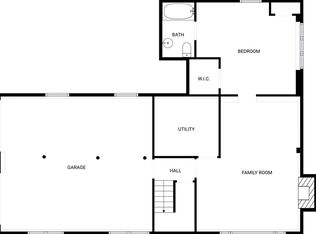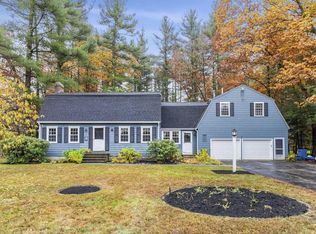Sold for $850,000
$850,000
49 Sleigh Rd, Chelmsford, MA 01824
5beds
3,000sqft
Single Family Residence
Built in 1969
0.95 Acres Lot
$897,200 Zestimate®
$283/sqft
$4,571 Estimated rent
Home value
$897,200
$825,000 - $969,000
$4,571/mo
Zestimate® history
Loading...
Owner options
Explore your selling options
What's special
You will feel at home as soon as you enter this lovely 5 bedroom 3 bath colonial. A stunning open concept eat-in kitchen/dining room w/SS appliances, upgraded cabinets and counters is the perfect spot for gatherings. Flowing into a family room w/gas fireplace and sliders to a bright and spacious 3 season sun room opening to an oversized wrap around deck overlooking your large private backyard. A formal living and 3/4 bath finish off your main living area. Ascending to the second floor you find 5 good sized bedrooms. A main bedroom w/private bath and another 3/4 shared bath along with your laundry area. Need more room there is a finished basement and utility room w/plenty of storage. A home generator keeps this house up and running when needed. All of this and more located in a lovely neighborhood on an oversized lot w/beautiful landscaping. Minutes from Bruce Freeman Trail and Great Brook Farm. Please see attached list for all upgrades and improvements.
Zillow last checked: 8 hours ago
Listing updated: July 15, 2024 at 02:52pm
Listed by:
Barbara Coppinger 978-808-1844,
Berkshire Hathaway HomeServices Commonwealth Real Estate 781-313-2772
Bought with:
Song Taing
Keller Williams Realty-Merrimack
Source: MLS PIN,MLS#: 73228126
Facts & features
Interior
Bedrooms & bathrooms
- Bedrooms: 5
- Bathrooms: 3
- Full bathrooms: 3
Primary bedroom
- Features: Bathroom - Full, Closet, Flooring - Hardwood
- Level: Second
- Area: 220
- Dimensions: 20 x 11
Bedroom 2
- Features: Closet, Flooring - Hardwood
- Level: Second
- Area: 144
- Dimensions: 12 x 12
Bedroom 3
- Features: Closet, Flooring - Hardwood
- Level: Second
- Area: 144
- Dimensions: 12 x 12
Bedroom 4
- Features: Closet, Flooring - Hardwood
- Level: Second
- Area: 120
- Dimensions: 12 x 10
Bedroom 5
- Features: Closet, Flooring - Hardwood
- Level: Second
- Area: 120
- Dimensions: 12 x 10
Primary bathroom
- Features: Yes
Bathroom 1
- Features: Bathroom - 3/4, Bathroom - Tiled With Shower Stall, Flooring - Stone/Ceramic Tile
- Level: First
Bathroom 2
- Features: Bathroom - Full, Bathroom - Tiled With Tub & Shower, Flooring - Stone/Ceramic Tile
- Level: Second
Bathroom 3
- Features: Bathroom - 3/4, Bathroom - With Shower Stall, Flooring - Stone/Ceramic Tile
- Level: Second
Family room
- Features: Flooring - Hardwood, Open Floorplan, Recessed Lighting, Slider
- Level: First
- Area: 210
- Dimensions: 15 x 14
Kitchen
- Features: Flooring - Hardwood, Dining Area, Countertops - Stone/Granite/Solid, Cabinets - Upgraded, Chair Rail, Open Floorplan, Recessed Lighting, Stainless Steel Appliances, Peninsula
- Level: First
- Area: 330
- Dimensions: 22 x 15
Living room
- Features: Flooring - Hardwood
- Level: First
- Area: 216
- Dimensions: 18 x 12
Heating
- Forced Air, Natural Gas
Cooling
- Central Air
Appliances
- Included: Gas Water Heater, Range, Dishwasher, Refrigerator
- Laundry: Second Floor, Washer Hookup
Features
- Cathedral Ceiling(s), Beamed Ceilings, Closet, Sun Room, Play Room, Mud Room
- Flooring: Tile, Carpet, Hardwood, Vinyl / VCT, Flooring - Wall to Wall Carpet, Flooring - Vinyl, Flooring - Stone/Ceramic Tile
- Windows: Screens
- Basement: Full,Partially Finished,Sump Pump
- Number of fireplaces: 1
- Fireplace features: Family Room
Interior area
- Total structure area: 3,000
- Total interior livable area: 3,000 sqft
Property
Parking
- Total spaces: 9
- Parking features: Attached, Garage Faces Side, Paved Drive, Paved
- Attached garage spaces: 2
- Uncovered spaces: 7
Features
- Patio & porch: Deck - Vinyl
- Exterior features: Balcony / Deck, Deck - Vinyl, Rain Gutters, Storage, Decorative Lighting, Screens
Lot
- Size: 0.95 Acres
- Features: Wooded, Cleared, Level
Details
- Parcel number: M:0141 B:0493 L:6,3912815
- Zoning: .
Construction
Type & style
- Home type: SingleFamily
- Architectural style: Colonial
- Property subtype: Single Family Residence
Materials
- Frame
- Foundation: Concrete Perimeter
Condition
- Year built: 1969
Utilities & green energy
- Electric: 200+ Amp Service
- Sewer: Public Sewer
- Water: Public
- Utilities for property: for Gas Range, Washer Hookup
Community & neighborhood
Community
- Community features: Public Transportation, Shopping, Walk/Jog Trails, Golf, Bike Path, Public School
Location
- Region: Chelmsford
Other
Other facts
- Listing terms: Contract
- Road surface type: Paved
Price history
| Date | Event | Price |
|---|---|---|
| 7/15/2024 | Sold | $850,000-2.9%$283/sqft |
Source: MLS PIN #73228126 Report a problem | ||
| 5/8/2024 | Contingent | $875,000$292/sqft |
Source: MLS PIN #73228126 Report a problem | ||
| 5/1/2024 | Listed for sale | $875,000+59.7%$292/sqft |
Source: MLS PIN #73228126 Report a problem | ||
| 10/16/2017 | Sold | $548,000-0.4%$183/sqft |
Source: Public Record Report a problem | ||
| 9/1/2017 | Pending sale | $550,000$183/sqft |
Source: CENTURY 21 Commonwealth #72215117 Report a problem | ||
Public tax history
| Year | Property taxes | Tax assessment |
|---|---|---|
| 2025 | $11,352 +2.1% | $816,700 +0.1% |
| 2024 | $11,115 +4.7% | $816,100 +10.5% |
| 2023 | $10,611 +7.7% | $738,400 +18.2% |
Find assessor info on the county website
Neighborhood: South East
Nearby schools
GreatSchools rating
- 7/10Byam SchoolGrades: K-4Distance: 1.6 mi
- 7/10Mccarthy Middle SchoolGrades: 5-8Distance: 4.8 mi
- 8/10Chelmsford High SchoolGrades: 9-12Distance: 4.9 mi
Schools provided by the listing agent
- Elementary: Byman
- Middle: Mccarthy
- High: Cmhs
Source: MLS PIN. This data may not be complete. We recommend contacting the local school district to confirm school assignments for this home.
Get a cash offer in 3 minutes
Find out how much your home could sell for in as little as 3 minutes with a no-obligation cash offer.
Estimated market value$897,200
Get a cash offer in 3 minutes
Find out how much your home could sell for in as little as 3 minutes with a no-obligation cash offer.
Estimated market value
$897,200

