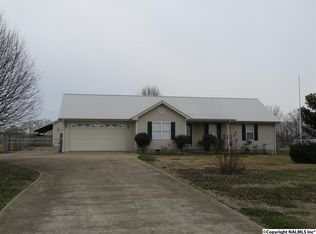Sold for $199,000
$199,000
49 Slaughter Pen Rd, Ardmore, TN 38449
3beds
1,220sqft
Single Family Residence
Built in 2000
0.6 Acres Lot
$215,000 Zestimate®
$163/sqft
$1,550 Estimated rent
Home value
$215,000
Estimated sales range
Not available
$1,550/mo
Zestimate® history
Loading...
Owner options
Explore your selling options
What's special
Nice 3BR/2BA 1,220SF vinyl home in Ardmore City limits. Large living room with laminate flooring, trey ceiling and ceiling fan. Kitchen connects to breakfast area seamlessly with linoleum flooring. Master bedroom and one other bedroom have laminate flooring. The third bedroom has carpet. Laundry room has linoleum as well. Zoned for Blanche and LCHS schools or can go to Ardmore with tuition. Conveniently located close to Hwy 110 for easy commute to Ardmore or Fayetteville.
Zillow last checked: 8 hours ago
Listing updated: October 25, 2024 at 10:55am
Listed by:
Jay Butler 256-527-4412,
Butler Realty
Bought with:
Wade Boggs, 74312
Butler Realty
Source: ValleyMLS,MLS#: 21866103
Facts & features
Interior
Bedrooms & bathrooms
- Bedrooms: 3
- Bathrooms: 2
- Full bathrooms: 2
Primary bedroom
- Features: Ceiling Fan(s), Laminate Floor
- Level: First
- Area: 132
- Dimensions: 12 x 11
Bedroom 2
- Features: Laminate Floor
- Level: First
- Area: 144
- Dimensions: 12 x 12
Bedroom 3
- Features: Carpet
- Level: First
- Area: 144
- Dimensions: 12 x 12
Kitchen
- Features: Linoleum
- Level: First
- Area: 72
- Dimensions: 9 x 8
Living room
- Features: Ceiling Fan(s), Laminate Floor, Tray Ceiling(s)
- Level: First
- Area: 255
- Dimensions: 17 x 15
Laundry room
- Features: Linoleum
- Level: First
Heating
- Central 1
Cooling
- Central 1
Features
- Basement: Crawl Space
- Has fireplace: No
- Fireplace features: None
Interior area
- Total interior livable area: 1,220 sqft
Property
Parking
- Total spaces: 3
- Parking features: Garage-Two Car, Carport, Attached Carport, Garage Faces Front
- Carport spaces: 3
Lot
- Size: 0.60 Acres
Details
- Parcel number: 168 044.00
Construction
Type & style
- Home type: SingleFamily
- Architectural style: Traditional
- Property subtype: Single Family Residence
Condition
- New construction: No
- Year built: 2000
Utilities & green energy
- Sewer: Septic Tank
- Water: Public
Community & neighborhood
Location
- Region: Ardmore
- Subdivision: Deer Run
Price history
| Date | Event | Price |
|---|---|---|
| 10/25/2024 | Sold | $199,000-4.1%$163/sqft |
Source: | ||
| 10/7/2024 | Contingent | $207,500$170/sqft |
Source: | ||
| 10/7/2024 | Pending sale | $207,500$170/sqft |
Source: | ||
| 9/19/2024 | Price change | $207,500-0.7%$170/sqft |
Source: | ||
| 8/19/2024 | Price change | $209,000-2.8%$171/sqft |
Source: | ||
Public tax history
| Year | Property taxes | Tax assessment |
|---|---|---|
| 2025 | $924 +3.6% | $45,075 +2.6% |
| 2024 | $892 +5.3% | $43,950 +59.4% |
| 2023 | $847 +34% | $27,575 |
Find assessor info on the county website
Neighborhood: 38449
Nearby schools
GreatSchools rating
- NABlanche SchoolGrades: PK-8Distance: 4.5 mi
- 6/10Lincoln County High SchoolGrades: 9-12Distance: 16.8 mi
Schools provided by the listing agent
- Elementary: Blanche
- Middle: Blanche
- High: Lincoln
Source: ValleyMLS. This data may not be complete. We recommend contacting the local school district to confirm school assignments for this home.
Get pre-qualified for a loan
At Zillow Home Loans, we can pre-qualify you in as little as 5 minutes with no impact to your credit score.An equal housing lender. NMLS #10287.
