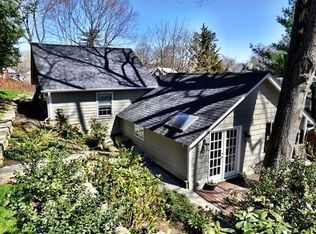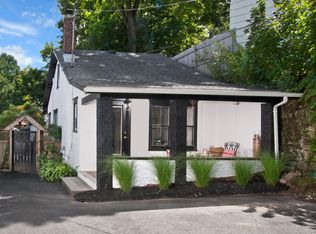Set up high off a popular street in Cos Cob, this charming 4 bedroom house offers complete privacy and has it all: open floor plan with a gorgeous, newly renovated kitchen with marble counter tops, a 12-foot island and high-end appliances and finishes. An expansive deck off the kitchen is perfect for entertaining and leads to a flat yard with mature landscaping and a hidden garden. A two-car garage opens to a finished basement with a half bath and plenty of space for a mudroom, a playroom or a second living space. On the second level, the large master bedroom with a vaulted ceiling and skylight is one of four spacious bedrooms. The house was freshly painted on both the exterior and interior.
This property is off market, which means it's not currently listed for sale or rent on Zillow. This may be different from what's available on other websites or public sources.

