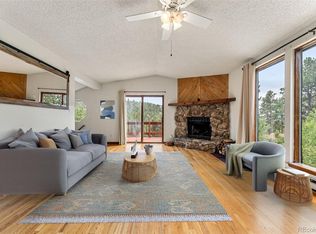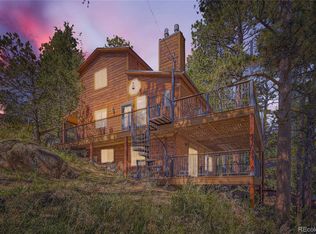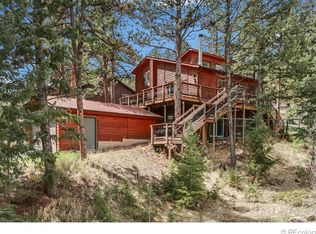Sold for $498,750 on 09/05/25
$498,750
49 Silver Springs Road, Bailey, CO 80421
3beds
1,582sqft
Single Family Residence
Built in 1989
9,583 Square Feet Lot
$493,400 Zestimate®
$315/sqft
$2,913 Estimated rent
Home value
$493,400
$429,000 - $567,000
$2,913/mo
Zestimate® history
Loading...
Owner options
Explore your selling options
What's special
Rustic, Sun~Filled Home in the Will O'Wisp Community in Bailey! This Lovely, Cozy Home has 3 Bedrooms (1 Non Conforming) 2 Full Bathrooms with a Large Room in the Lower Level that can be a Huge Family Room a 3rd Non-Conrforming Bedroom or a Large Primary Suite! New Carpet Upstairs and Gleaming Hardwood Floors in the Upstairs Bedrooms! Nice Kitchen off of Living Room has Updated Appliances and Plenty of Cabinet Space. New Interior and Exterior Paint through out. New 50 Gallon Water Heater just Installed! This Great Mountain Home has Gorgeous Southern Mountain Views from the Outsde Deck. Large Fenced Yard is Perfect for your Furry Family Members! Lots of Storage in the Lower Level. The Will O' Wisp Community has Great Walking Trails, a Playground and 2 Ponds To Fish! Easy Access to 285 South to the Cute Town of Bailey or North to head to Denver and Surrounding Suburbs. Quiet, Peaceful and Serene Living in Bailey, Sellers were going to build a garage and currently have those plans and HOA/Community Approval. Set your Private Showing Today!
Zillow last checked: 8 hours ago
Listing updated: September 08, 2025 at 12:37pm
Listed by:
Stacey Skelton 303-587-9830 StaceySkeltonKW@gmail.com,
Keller Williams Realty Downtown LLC
Bought with:
Jenn Markham-Gallegos, 100054969
RE/MAX Momentum
Source: REcolorado,MLS#: 5206525
Facts & features
Interior
Bedrooms & bathrooms
- Bedrooms: 3
- Bathrooms: 2
- Full bathrooms: 2
Bedroom
- Level: Upper
Bedroom
- Level: Upper
Bedroom
- Description: Non Conforming
- Level: Lower
Bathroom
- Level: Upper
Bathroom
- Level: Lower
Family room
- Level: Lower
Kitchen
- Level: Upper
Laundry
- Level: Lower
Living room
- Level: Upper
Heating
- Forced Air
Cooling
- None
Appliances
- Included: Dishwasher, Disposal, Gas Water Heater, Microwave, Oven, Range, Refrigerator
Features
- Ceiling Fan(s), Kitchen Island, Open Floorplan
- Flooring: Carpet, Tile, Wood
- Basement: Walk-Out Access
- Number of fireplaces: 1
- Fireplace features: Family Room, Wood Burning Stove
Interior area
- Total structure area: 1,582
- Total interior livable area: 1,582 sqft
- Finished area above ground: 1,582
Property
Parking
- Total spaces: 4
- Details: Off Street Spaces: 4
Features
- Patio & porch: Deck
- Exterior features: Balcony, Private Yard
- Fencing: Full
- Has view: Yes
- View description: Mountain(s)
Lot
- Size: 9,583 sqft
Details
- Parcel number: 40491
- Special conditions: Standard
Construction
Type & style
- Home type: SingleFamily
- Property subtype: Single Family Residence
Materials
- Wood Siding
- Roof: Composition
Condition
- Year built: 1989
Utilities & green energy
- Water: Private
Community & neighborhood
Security
- Security features: Carbon Monoxide Detector(s), Smoke Detector(s)
Location
- Region: Bailey
- Subdivision: Will O'Wisp
HOA & financial
HOA
- Has HOA: Yes
- HOA fee: $83 monthly
- Services included: Sewer, Water
- Association name: Will O' Wisp Metropolitan District
- Association phone: 720-580-3608
Other
Other facts
- Listing terms: Cash,Conventional,FHA,VA Loan
- Ownership: Individual
- Road surface type: Dirt
Price history
| Date | Event | Price |
|---|---|---|
| 9/5/2025 | Sold | $498,750$315/sqft |
Source: | ||
| 7/28/2025 | Pending sale | $498,750$315/sqft |
Source: | ||
| 6/18/2025 | Price change | $498,750-5.9%$315/sqft |
Source: | ||
| 5/8/2025 | Price change | $529,999-3.6%$335/sqft |
Source: | ||
| 4/24/2025 | Listed for sale | $549,900+57.1%$348/sqft |
Source: | ||
Public tax history
| Year | Property taxes | Tax assessment |
|---|---|---|
| 2025 | $2,744 +2.1% | $32,740 -3.1% |
| 2024 | $2,687 +26.1% | $33,790 -10.7% |
| 2023 | $2,130 +2.3% | $37,840 +50.9% |
Find assessor info on the county website
Neighborhood: 80421
Nearby schools
GreatSchools rating
- 7/10Deer Creek Elementary SchoolGrades: PK-5Distance: 3.2 mi
- 8/10Fitzsimmons Middle SchoolGrades: 6-8Distance: 6.9 mi
- 5/10Platte Canyon High SchoolGrades: 9-12Distance: 6.7 mi
Schools provided by the listing agent
- Elementary: Deer Creek
- Middle: Fitzsimmons
- High: Platte Canyon
- District: Platte Canyon RE-1
Source: REcolorado. This data may not be complete. We recommend contacting the local school district to confirm school assignments for this home.

Get pre-qualified for a loan
At Zillow Home Loans, we can pre-qualify you in as little as 5 minutes with no impact to your credit score.An equal housing lender. NMLS #10287.
Sell for more on Zillow
Get a free Zillow Showcase℠ listing and you could sell for .
$493,400
2% more+ $9,868
With Zillow Showcase(estimated)
$503,268

