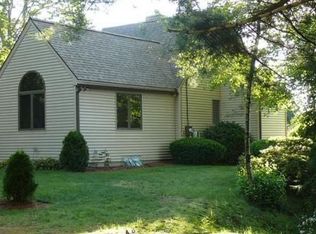Welcome to this Custom luxurious waterfront home with a 2 car detached garage, situated on LAKE LASHAWAY with spectacular water views from almost every room! Enter & fall in love with the open floor plan, high ceilings & picturesque views. A beautiful stone gas fireplace accents the living room, which opens to the chefs kitchen with high end appliances, silestone countertops & a huge island, which is adjacent to the formal dining area. The 1st floor also includes a half bath, an office & a master bedroom with a spa like bathroom with a soaking tub, a separate shower & a dual sink vanity. The 2nd floor offers 2 bedrooms & a sitting area, as well as another full bath. The finished walk-out lower level provides a 3rd full bath with a dog washing station & offers even more finished space to entertain! The sliding glass doors lead you to your own private oasis with 100' of waterfront & a private dock. Additional features include a Sunsetter awning, professionally landscaped grounds & more
This property is off market, which means it's not currently listed for sale or rent on Zillow. This may be different from what's available on other websites or public sources.

