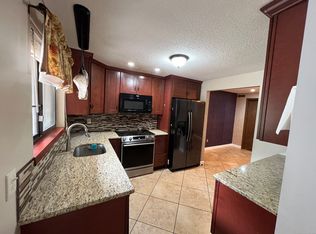Welcome to beautiful South Windsor Woods! This stunning, move-in ready townhome offers the perfect blend of modern comfort, spacious design, and serene surroundings. Built in 2018, this 3-bedroom, 2.2-bath home features an open floor plan with gleaming hardwood floors and abundant natural light. The bright, airy kitchen is a chef's dream with granite countertops, stainless steel appliances, a large island, and pantry, flowing seamlessly into the dining area and cozy living room with a gas fireplace and access to the outdoor deck, ideal for both everyday living and entertaining.Upstairs, the expansive primary suite boasts dual walk-in closets and a luxurious en-suite bath with soaking tub, double vanities, and a separate shower. Two additional bedrooms with walk-in closets share a full bath, and a dedicated laundry room is conveniently located on the same level. The finished lower level provides extra living space perfect for entertaining, along with a half bath and generous storage. Additional highlights include central air, energy-efficient gas heat, rain sensor-enabled sprinkler system and an attached 2-car epoxied garage with new door. South Windsor Woods is a well-maintained, vibrant community featuring a clubhouse and two recreational areas for residents to enjoy. Ideally located just minutes from Evergreen Walk, Buckland Hills, I-291, and I-84, this home presents a rare opportunity for turnkey living in a prime location.
Condo for rent
$3,500/mo
49 Shepard Way #49, South Windsor, CT 06074
3beds
3,197sqft
Price may not include required fees and charges.
Condo
Available now
-- Pets
Air conditioner, central air
In unit laundry
2 Attached garage spaces parking
Natural gas, forced air, fireplace
What's special
- 11 days
- on Zillow |
- -- |
- -- |
Travel times
Looking to buy when your lease ends?
Consider a first-time homebuyer savings account designed to grow your down payment with up to a 6% match & 4.15% APY.
Facts & features
Interior
Bedrooms & bathrooms
- Bedrooms: 3
- Bathrooms: 4
- Full bathrooms: 2
- 1/2 bathrooms: 2
Heating
- Natural Gas, Forced Air, Fireplace
Cooling
- Air Conditioner, Central Air
Appliances
- Included: Dishwasher, Dryer, Microwave, Range, Refrigerator, Washer
- Laundry: In Unit, Upper Level
Features
- Open Floorplan, Smart Thermostat, Wired for Data
- Has basement: Yes
- Has fireplace: Yes
Interior area
- Total interior livable area: 3,197 sqft
Property
Parking
- Total spaces: 2
- Parking features: Attached, Covered
- Has attached garage: Yes
- Details: Contact manager
Features
- Exterior features: Architecture Style: Colonial, Attached, Clubhouse, Cul-De-Sac, Garage Door Opener, Gas included in rent, Heating system: Forced Air, Heating: Gas, Level, Lot Features: Subdivided, Level, Cul-De-Sac, Management, Open Floorplan, Smart Thermostat, Subdivided, Upper Level, Water Heater, Wired for Data
Details
- Parcel number: 2666687
Construction
Type & style
- Home type: Condo
- Architectural style: Colonial
- Property subtype: Condo
Condition
- Year built: 2018
Utilities & green energy
- Utilities for property: Gas
Community & HOA
Community
- Features: Clubhouse
Location
- Region: South Windsor
Financial & listing details
- Lease term: 12 Months,Month To Month
Price history
| Date | Event | Price |
|---|---|---|
| 6/25/2025 | Listing removed | $699,000$219/sqft |
Source: | ||
| 6/25/2025 | Listed for rent | $3,500$1/sqft |
Source: Smart MLS #24106853 | ||
| 5/28/2025 | Listed for sale | $699,000-2.8%$219/sqft |
Source: | ||
| 5/22/2025 | Listing removed | $719,000$225/sqft |
Source: | ||
| 5/14/2025 | Listed for sale | $719,000$225/sqft |
Source: | ||
![[object Object]](https://photos.zillowstatic.com/fp/40cb8af775098f7c9a79d4c1f8efb3cf-p_i.jpg)
