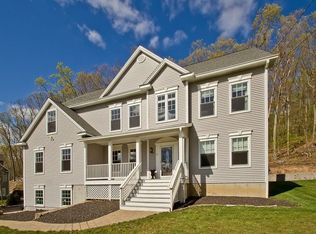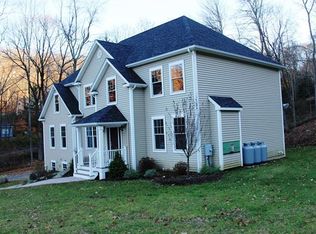Sold for $837,500
$837,500
49 Shelley Road, Bethel, CT 06801
4beds
3,200sqft
Single Family Residence
Built in 2024
1.9 Acres Lot
$916,300 Zestimate®
$262/sqft
$5,394 Estimated rent
Home value
$916,300
$870,000 - $971,000
$5,394/mo
Zestimate® history
Loading...
Owner options
Explore your selling options
What's special
Stunning ...COMPLETED NEW CONSTRUCTION... MOVE IN READY!!! 4 Bedroom, 3 Baths, With An Amazing Open Floor Plan! Gorgeous Lot On A Cul-De-Sac. Near Walking Trails And Nature preserve. Large Rooms, Hardwood Floors, Stainless Steel Appliances, Vaulted Ceilings, Eat In Kitchen With Shaker Style Cabinets. Quartz Counters, 36 Inch 6 Burner Gas Stove, French Door Style Refrigerator, Microwave Drawer In Island. Plus Breakfast Bar. Lower Level: 4th Bedroom, Full Bath, And Family Room. Oversized 2 Car Garage With Electric Car Outlet. One Of Top Premiere Builders In Connecticut As Featured In The New York Times Magazine. Close To i-84, Down County And More. Make This Your Dream Home.
Zillow last checked: 8 hours ago
Listing updated: April 08, 2025 at 12:48pm
Listed by:
Daniel J. Mulvihill 203-820-4614,
Mulvihill Realty LLC 203-778-9960
Bought with:
Brandon J. Gannon, RES.0812181
Coldwell Banker Realty
Source: Smart MLS,MLS#: 170612106
Facts & features
Interior
Bedrooms & bathrooms
- Bedrooms: 4
- Bathrooms: 3
- Full bathrooms: 3
Primary bedroom
- Features: High Ceilings, Ceiling Fan(s), Full Bath, Walk-In Closet(s), Hardwood Floor
- Level: Main
- Area: 252 Square Feet
- Dimensions: 14 x 18
Bedroom
- Features: High Ceilings, Ceiling Fan(s), Hardwood Floor
- Level: Main
- Area: 180 Square Feet
- Dimensions: 12 x 15
Bedroom
- Features: High Ceilings, Ceiling Fan(s), Hardwood Floor
- Level: Main
- Area: 182 Square Feet
- Dimensions: 13 x 14
Bedroom
- Features: Ceiling Fan(s), Laminate Floor
- Level: Lower
- Area: 238 Square Feet
- Dimensions: 14 x 17
Bathroom
- Features: Laminate Floor
- Level: Lower
Dining room
- Features: Vaulted Ceiling(s), Balcony/Deck, Sliders, Hardwood Floor
- Level: Main
Family room
- Features: Built-in Features, Ceiling Fan(s), Gas Log Fireplace, Sliders, Laminate Floor
- Level: Lower
- Area: 350 Square Feet
- Dimensions: 14 x 25
Kitchen
- Features: Vaulted Ceiling(s), Breakfast Bar, Quartz Counters, Pantry, Hardwood Floor
- Level: Main
Living room
- Features: Vaulted Ceiling(s), Ceiling Fan(s), Hardwood Floor
- Level: Main
Heating
- Forced Air, Propane
Cooling
- Central Air
Appliances
- Included: Gas Range, Microwave, Refrigerator, Dishwasher, Water Heater
- Laundry: Lower Level
Features
- Basement: Full,Finished
- Attic: Pull Down Stairs
- Number of fireplaces: 1
Interior area
- Total structure area: 3,200
- Total interior livable area: 3,200 sqft
- Finished area above ground: 3,200
Property
Parking
- Total spaces: 2
- Parking features: Attached
- Attached garage spaces: 2
Lot
- Size: 1.90 Acres
- Features: Level, Wooded
Details
- Additional structures: Shed(s)
- Parcel number: 2540648
- Zoning: R-80
Construction
Type & style
- Home type: SingleFamily
- Architectural style: Colonial,Ranch
- Property subtype: Single Family Residence
Materials
- Vinyl Siding
- Foundation: Concrete Perimeter, Raised
- Roof: Asphalt
Condition
- Under Construction
- New construction: Yes
- Year built: 2024
Details
- Warranty included: Yes
Utilities & green energy
- Sewer: Septic Tank
- Water: Well
Community & neighborhood
Location
- Region: Bethel
- Subdivision: Plumtrees
Price history
| Date | Event | Price |
|---|---|---|
| 4/25/2024 | Sold | $837,500-1.5%$262/sqft |
Source: | ||
| 3/14/2024 | Price change | $849,999-3.4%$266/sqft |
Source: | ||
| 3/4/2024 | Price change | $879,999-2.2%$275/sqft |
Source: | ||
| 1/23/2024 | Price change | $899,999-3.7%$281/sqft |
Source: | ||
| 12/7/2023 | Listed for sale | $934,900+938.8%$292/sqft |
Source: | ||
Public tax history
| Year | Property taxes | Tax assessment |
|---|---|---|
| 2025 | $4,308 -69.5% | $141,680 -70.7% |
| 2024 | $14,114 +330.8% | $483,840 +319.9% |
| 2023 | $3,276 -17.8% | $115,220 |
Find assessor info on the county website
Neighborhood: 06801
Nearby schools
GreatSchools rating
- 8/10Ralph M. T. Johnson SchoolGrades: 3-5Distance: 1.3 mi
- 8/10Bethel Middle SchoolGrades: 6-8Distance: 1.4 mi
- 8/10Bethel High SchoolGrades: 9-12Distance: 1.6 mi
Schools provided by the listing agent
- High: Bethel
Source: Smart MLS. This data may not be complete. We recommend contacting the local school district to confirm school assignments for this home.
Get pre-qualified for a loan
At Zillow Home Loans, we can pre-qualify you in as little as 5 minutes with no impact to your credit score.An equal housing lender. NMLS #10287.
Sell for more on Zillow
Get a Zillow Showcase℠ listing at no additional cost and you could sell for .
$916,300
2% more+$18,326
With Zillow Showcase(estimated)$934,626

