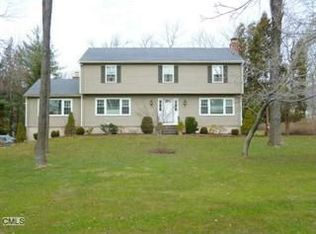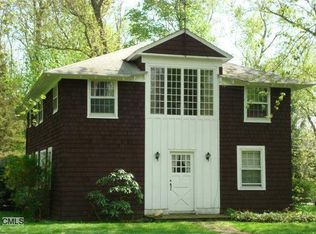Sold for $1,605,000
$1,605,000
49 Shadow Lane, Ridgefield, CT 06877
4beds
3,816sqft
Single Family Residence
Built in 1967
1 Acres Lot
$1,892,800 Zestimate®
$421/sqft
$7,433 Estimated rent
Home value
$1,892,800
$1.78M - $2.04M
$7,433/mo
Zestimate® history
Loading...
Owner options
Explore your selling options
What's special
Beautifully updated & expanded w/pride of ownership in the heart of the Village! Picture-perfect Dutch Colonial incl a stunning covered porch welcoming you into an easy-living floorplan. Hardwood floors flow throughout leading you to the main living areas. The sensational renovated Kitchen incl a large central marble island complementing a black granite countertops & white cabinetry. Prof appliances incl SubZero refrigerator, Wolf 6-burner gas range w/double ovens & griddle, Wolf microwave, wine cooler, refrigerator drawers, Thermador dishwasher, farm sink & large walk-in pantry! The adjoining Dining Rm provides the perfect flow for gatherings & the fabulous Living Rm boasts an oversized wood burning fireplace. A sunken Family Rm next to the kitchen walks out to the rear deck. An updated Half Bath & laundry complete the level. Upstairs, the Primary Suite feat a fabulous WIC & spa-like Bath w/Victoria & Albert freestanding tub, radiant heated floor + shower w/rain head & additional sprayer. The 3 add'l spacious Bedrooms have access to a beautifully updated Bath. The finished, walk-out Lower Level provides Office space & Rec room w/built-ins for add'l living space or a Gym. There is also a Full Bath & mudroom off the backyard. In addition, there is a 2nd mudroom off the 2-car garage. The large yard is completely level w/room for a pool. Paired w/a quiet neighborhood & only steps from the center of town in a sought-after commute location. Town Water/Sewer. This one won’t last!
Zillow last checked: 8 hours ago
Listing updated: July 10, 2023 at 05:48am
Listed by:
Karla Murtaugh 203-856-5534,
Compass Connecticut, LLC 203-290-2477
Bought with:
Rudy Marciano, REB.0794781
Keller Williams Realty
Co-Buyer Agent: Amy Mosley-Sledge
Keller Williams Realty
Source: Smart MLS,MLS#: 170542584
Facts & features
Interior
Bedrooms & bathrooms
- Bedrooms: 4
- Bathrooms: 4
- Full bathrooms: 3
- 1/2 bathrooms: 1
Primary bedroom
- Features: Ceiling Fan(s), Full Bath, Hardwood Floor, Walk-In Closet(s)
- Level: Upper
- Area: 270.72 Square Feet
- Dimensions: 18.8 x 14.4
Bedroom
- Features: Ceiling Fan(s), Hardwood Floor
- Level: Upper
- Area: 258.4 Square Feet
- Dimensions: 15.2 x 17
Bedroom
- Features: Ceiling Fan(s), Hardwood Floor
- Level: Upper
- Area: 142.04 Square Feet
- Dimensions: 13.4 x 10.6
Bedroom
- Features: Built-in Features, Ceiling Fan(s), Hardwood Floor
- Level: Upper
- Area: 224.22 Square Feet
- Dimensions: 20.2 x 11.1
Dining room
- Features: Beamed Ceilings, Hardwood Floor
- Level: Main
- Area: 226.27 Square Feet
- Dimensions: 18.7 x 12.1
Family room
- Features: Balcony/Deck, Hardwood Floor, Sliders, Sunken
- Level: Main
- Area: 250.6 Square Feet
- Dimensions: 17.9 x 14
Kitchen
- Features: Granite Counters, Hardwood Floor, Kitchen Island, Pantry
- Level: Main
- Area: 352.59 Square Feet
- Dimensions: 16.1 x 21.9
Living room
- Features: Beamed Ceilings, Fireplace, Hardwood Floor
- Level: Main
- Area: 344.08 Square Feet
- Dimensions: 18.7 x 18.4
Rec play room
- Features: Built-in Features, Full Bath, Wall/Wall Carpet
- Level: Lower
- Area: 885.79 Square Feet
- Dimensions: 28.3 x 31.3
Heating
- Baseboard, Propane
Cooling
- Central Air
Appliances
- Included: Oven/Range, Microwave, Range Hood, Subzero, Dishwasher, Washer, Dryer, Wine Cooler, Water Heater
- Laundry: Main Level, Mud Room
Features
- Basement: Full,Finished,Heated,Interior Entry,Liveable Space,Storage Space
- Attic: Pull Down Stairs
- Number of fireplaces: 2
Interior area
- Total structure area: 3,816
- Total interior livable area: 3,816 sqft
- Finished area above ground: 3,141
- Finished area below ground: 675
Property
Parking
- Total spaces: 2
- Parking features: Attached, Paved, Garage Door Opener, Shared Driveway, Asphalt
- Attached garage spaces: 2
- Has uncovered spaces: Yes
Features
- Patio & porch: Deck, Porch
- Exterior features: Garden, Rain Gutters
Lot
- Size: 1 Acres
- Features: Interior Lot, Cul-De-Sac, Dry, Cleared, Level
Details
- Additional structures: Shed(s)
- Parcel number: 278724
- Zoning: RA
- Other equipment: Generator
Construction
Type & style
- Home type: SingleFamily
- Architectural style: Colonial
- Property subtype: Single Family Residence
Materials
- Shake Siding, Wood Siding
- Foundation: Concrete Perimeter
- Roof: Asphalt
Condition
- New construction: No
- Year built: 1967
Utilities & green energy
- Sewer: Public Sewer
- Water: Public
Green energy
- Energy efficient items: Thermostat
Community & neighborhood
Community
- Community features: Health Club, Library, Medical Facilities, Park, Shopping/Mall
Location
- Region: Ridgefield
- Subdivision: Village Center
Price history
| Date | Event | Price |
|---|---|---|
| 3/30/2023 | Sold | $1,605,000+7%$421/sqft |
Source: | ||
| 2/8/2023 | Contingent | $1,500,000$393/sqft |
Source: | ||
| 1/6/2023 | Listed for sale | $1,500,000+44.9%$393/sqft |
Source: | ||
| 12/20/2013 | Sold | $1,035,000-1.3%$271/sqft |
Source: | ||
| 9/20/2013 | Listed for sale | $1,049,000+23.4%$275/sqft |
Source: Neumann Real Estate #99041951 Report a problem | ||
Public tax history
| Year | Property taxes | Tax assessment |
|---|---|---|
| 2025 | $21,692 +3.9% | $791,980 |
| 2024 | $20,869 +2.1% | $791,980 |
| 2023 | $20,441 -8.1% | $791,980 +1.2% |
Find assessor info on the county website
Neighborhood: 06877
Nearby schools
GreatSchools rating
- 9/10Veterans Park Elementary SchoolGrades: K-5Distance: 0.7 mi
- 9/10East Ridge Middle SchoolGrades: 6-8Distance: 0.8 mi
- 10/10Ridgefield High SchoolGrades: 9-12Distance: 4.1 mi
Schools provided by the listing agent
- Elementary: Veterans Park
- Middle: East Ridge
- High: Ridgefield
Source: Smart MLS. This data may not be complete. We recommend contacting the local school district to confirm school assignments for this home.
Get pre-qualified for a loan
At Zillow Home Loans, we can pre-qualify you in as little as 5 minutes with no impact to your credit score.An equal housing lender. NMLS #10287.
Sell with ease on Zillow
Get a Zillow Showcase℠ listing at no additional cost and you could sell for —faster.
$1,892,800
2% more+$37,856
With Zillow Showcase(estimated)$1,930,656

