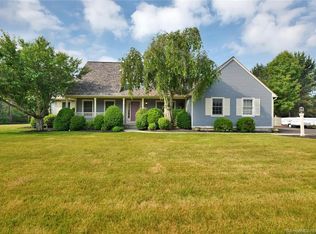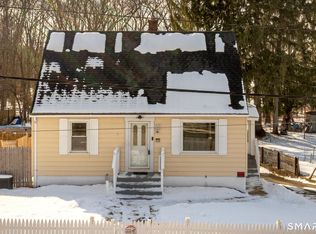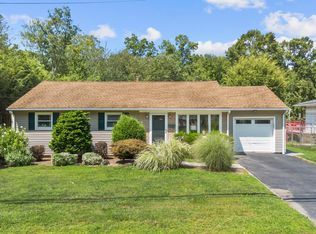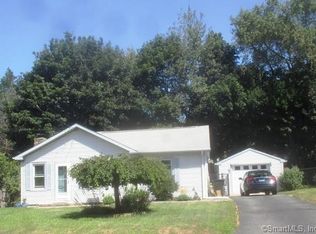Sold for $820,000
$820,000
49 Seventy Acre Road, Redding, CT 06893
4beds
3,154sqft
Single Family Residence
Built in 1973
2 Acres Lot
$920,000 Zestimate®
$260/sqft
$4,748 Estimated rent
Home value
$920,000
$865,000 - $984,000
$4,748/mo
Zestimate® history
Loading...
Owner options
Explore your selling options
What's special
Welcome to this fabulous lifestyle home that has ample windows to allow the gorgeous park-like grounds to become your indoor art. Privacy, solitude and lush landscaping await you upon driving through the wooden gate. This Lloyd Wright style contemporary home is loaded with character and designed with the nature lover in mind. The perfect city escape, downsize option or primary home. This home comes with a one year home protection policy for added peace of mind. Enjoy indoor & outdoor entertaining all year. Beautiful eat-in kitchen with island/breakfast bar, gas range, double ovens, built-in hutch and breakfast nook. Both the formal living room and family room feature fabulous stone fireplaces ideal for cuddling on a cold winter night, as well as, slider door access to the expansive wrap around deck. Enjoy an evening under the stars as you dine al-fresco, relax in the hot tub after a long day or simply enjoy a glass of wine while overlooking the perennial gardens, arbors and towering trees on the peaceful property. After dinner, retire to the den with skylights to catch up on your favorite show or read a great book. There is a half bath on the ML for added convenience. Upstairs the primary suite with large walk-in closet and full bath with dual sinks and huge shower awaits you. Three addtl bedrooms and a full bath complete the upstairs. This home has been adored & well maintained. Near Rt 7 & Ridgefield in popular West Redding. Not to be missed! Unique & Very Special!
Zillow last checked: 8 hours ago
Listing updated: December 09, 2023 at 07:09am
Listed by:
Amy Mosley-Sledge 203-501-0581,
Keller Williams Realty 203-438-9494
Bought with:
Victor Vescera, RES.0771410
Keller Williams Realty
Kathy Vescera
Keller Williams Realty
Source: Smart MLS,MLS#: 170589349
Facts & features
Interior
Bedrooms & bathrooms
- Bedrooms: 4
- Bathrooms: 3
- Full bathrooms: 2
- 1/2 bathrooms: 1
Primary bedroom
- Features: Double-Sink, Full Bath, Stall Shower, Walk-In Closet(s), Hardwood Floor
- Level: Upper
- Area: 178.25 Square Feet
- Dimensions: 11.5 x 15.5
Bedroom
- Features: Hardwood Floor
- Level: Upper
- Area: 162.75 Square Feet
- Dimensions: 10.5 x 15.5
Bedroom
- Features: Hardwood Floor
- Level: Upper
- Area: 178.25 Square Feet
- Dimensions: 11.5 x 15.5
Bedroom
- Features: Hardwood Floor
- Level: Upper
- Area: 126 Square Feet
- Dimensions: 12 x 10.5
Bathroom
- Features: Tub w/Shower, Tile Floor
- Level: Upper
Bathroom
- Features: Stone Floor
- Level: Main
Den
- Features: Skylight, Wall/Wall Carpet
- Level: Main
- Area: 260 Square Feet
- Dimensions: 13 x 20
Dining room
- Features: Hardwood Floor
- Level: Main
- Area: 255.75 Square Feet
- Dimensions: 15.5 x 16.5
Family room
- Features: Fireplace, Sliders, Hardwood Floor
- Level: Main
Kitchen
- Features: Breakfast Nook, Built-in Features, Granite Counters, Kitchen Island, Sliders, Hardwood Floor
- Level: Main
- Area: 286.75 Square Feet
- Dimensions: 15.5 x 18.5
Living room
- Features: Fireplace, Sliders, Hardwood Floor
- Level: Main
- Area: 311.75 Square Feet
- Dimensions: 14.5 x 21.5
Heating
- Forced Air, Oil
Cooling
- Central Air, Zoned
Appliances
- Included: Gas Cooktop, Oven, Refrigerator, Dishwasher, Disposal, Washer, Dryer, Tankless Water Heater
- Laundry: Upper Level, Mud Room
Features
- Wired for Data, Central Vacuum, Entrance Foyer
- Windows: Thermopane Windows
- Basement: Crawl Space
- Attic: Pull Down Stairs,Storage
- Number of fireplaces: 2
Interior area
- Total structure area: 3,154
- Total interior livable area: 3,154 sqft
- Finished area above ground: 3,154
- Finished area below ground: 0
Property
Parking
- Total spaces: 2
- Parking features: Attached, Garage Door Opener
- Attached garage spaces: 2
Features
- Patio & porch: Deck, Terrace
- Exterior features: Rain Gutters, Lighting
- Spa features: Heated
- Fencing: Partial,Stone
Lot
- Size: 2 Acres
- Features: Level, Sloped, Wooded, Landscaped
Details
- Additional structures: Shed(s)
- Parcel number: 271090
- Zoning: R-2
- Other equipment: Generator, Humidistat
Construction
Type & style
- Home type: SingleFamily
- Architectural style: Colonial,Contemporary
- Property subtype: Single Family Residence
Materials
- Vertical Siding, Wood Siding
- Foundation: Concrete Perimeter
- Roof: Asphalt
Condition
- New construction: No
- Year built: 1973
Details
- Warranty included: Yes
Utilities & green energy
- Sewer: Septic Tank
- Water: Well
Green energy
- Energy efficient items: Ridge Vents, Windows
Community & neighborhood
Security
- Security features: Security System
Community
- Community features: Golf, Health Club, Library, Medical Facilities, Park, Playground, Pool, Tennis Court(s)
Location
- Region: Redding
- Subdivision: West Redding
Price history
| Date | Event | Price |
|---|---|---|
| 12/7/2023 | Sold | $820,000-5.2%$260/sqft |
Source: | ||
| 10/25/2023 | Pending sale | $865,049$274/sqft |
Source: | ||
| 8/5/2023 | Listed for sale | $865,049+8.3%$274/sqft |
Source: | ||
| 8/4/2023 | Listing removed | -- |
Source: | ||
| 7/11/2023 | Listed for sale | $799,049-10.9%$253/sqft |
Source: | ||
Public tax history
| Year | Property taxes | Tax assessment |
|---|---|---|
| 2025 | $13,902 +2.9% | $470,600 |
| 2024 | $13,516 +3.7% | $470,600 |
| 2023 | $13,031 +2.5% | $470,600 +23.4% |
Find assessor info on the county website
Neighborhood: Downtown
Nearby schools
GreatSchools rating
- 2/10Burns Latino Studies AcademyGrades: K-5Distance: 0.4 mi
- 2/10McDonough SchoolGrades: 6-8Distance: 1.2 mi
- NAHphs Nursing AcademyGrades: 9-12Distance: 0.8 mi
Schools provided by the listing agent
- Elementary: Redding
- Middle: John Read
- High: Joel Barlow
Source: Smart MLS. This data may not be complete. We recommend contacting the local school district to confirm school assignments for this home.
Get pre-qualified for a loan
At Zillow Home Loans, we can pre-qualify you in as little as 5 minutes with no impact to your credit score.An equal housing lender. NMLS #10287.
Sell for more on Zillow
Get a Zillow Showcase℠ listing at no additional cost and you could sell for .
$920,000
2% more+$18,400
With Zillow Showcase(estimated)$938,400



