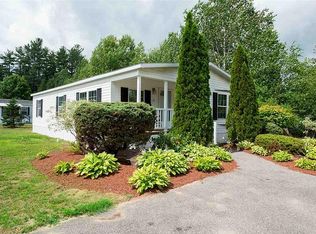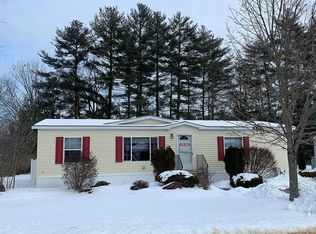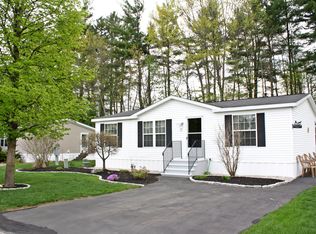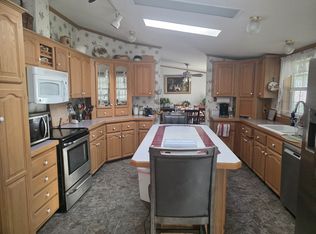Closed
Listed by:
Beverly Brooks,
RE/MAX Shoreline 603-431-1111
Bought with: RE/MAX Synergy
$210,000
49 Seneca Street, Rochester, NH 03867
3beds
1,512sqft
Manufactured Home
Built in 2002
-- sqft lot
$234,600 Zestimate®
$139/sqft
$2,540 Estimated rent
Home value
$234,600
$216,000 - $253,000
$2,540/mo
Zestimate® history
Loading...
Owner options
Explore your selling options
What's special
Charming & expansive ranch framed by lovely landscaping in popular Cocheco River Estates, a 55+ community. From the moment you enter this welcoming home you will fall in love. Filled with light from many directions, the open concept floorplan is highlighted by vaulted ceilings, beautiful archways & moldings with spaces for easy living & entertaining. The sunny kitchen boasts a center island for storage, daily meals & computer time. The generous living room has picture window & custom closet feature & lovely dining area has sliders to great 3 season sunroom/porch. The primary suite boasts 3 closets & spacious bath with soaking tub, double vanities & separate shower. The two bedrooms have walk in closets and provide additional flex space & full bath is charming as well. The mudroom services a great pantry area and laundry with washer, dryer & cabinetry. Enjoy the 3 season porch for relaxing, evening meals and plant life. This unique home also has all of the closets, storage spaces that you would want in your transition to easy living. The backyard is exceptionally spacious with a garden shed for outdoor needs. The Clubhouse features rec room, exercise room and heated inground pool. Great location commute to all services, minutes to The Ridge and more.
Zillow last checked: 8 hours ago
Listing updated: January 07, 2024 at 11:19am
Listed by:
Beverly Brooks,
RE/MAX Shoreline 603-431-1111
Bought with:
Robert Marois
RE/MAX Synergy
Source: PrimeMLS,MLS#: 4975509
Facts & features
Interior
Bedrooms & bathrooms
- Bedrooms: 3
- Bathrooms: 2
- Full bathrooms: 2
Heating
- Oil, Hot Air
Cooling
- Central Air
Appliances
- Included: Dryer, Microwave, Electric Range, Refrigerator, Washer, Electric Water Heater
- Laundry: 1st Floor Laundry
Features
- Cathedral Ceiling(s), Ceiling Fan(s), Dining Area, Kitchen Island, Living/Dining, Primary BR w/ BA, Natural Light, Other, Soaking Tub, Vaulted Ceiling(s), Walk-In Closet(s)
- Flooring: Carpet, Vinyl
- Windows: Blinds, Drapes, Skylight(s)
- Has basement: No
Interior area
- Total structure area: 1,512
- Total interior livable area: 1,512 sqft
- Finished area above ground: 1,512
- Finished area below ground: 0
Property
Parking
- Parking features: Paved
Features
- Levels: One
- Stories: 1
- Patio & porch: Enclosed Porch, Screened Porch
Lot
- Features: Landscaped, Level
Details
- Parcel number: RCHEM0216B0026L0143
- Zoning description: AP
- Other equipment: Other
Construction
Type & style
- Home type: MobileManufactured
- Property subtype: Manufactured Home
Materials
- Vinyl Siding
- Foundation: Pillar/Post/Pier, Skirted, Concrete Slab
- Roof: Asphalt Shingle
Condition
- New construction: No
- Year built: 2002
Utilities & green energy
- Electric: 100 Amp Service, Circuit Breakers
- Sewer: Public Sewer
- Utilities for property: Cable, Satellite
Community & neighborhood
Security
- Security features: Smoke Detector(s)
Senior living
- Senior community: Yes
Location
- Region: Rochester
HOA & financial
Other financial information
- Additional fee information: Fee: $545
Other
Other facts
- Body type: Double Wide
Price history
| Date | Event | Price |
|---|---|---|
| 12/20/2023 | Sold | $210,000+5%$139/sqft |
Source: | ||
| 11/2/2023 | Contingent | $200,000$132/sqft |
Source: | ||
| 10/25/2023 | Listed for sale | $200,000+167%$132/sqft |
Source: | ||
| 12/18/2015 | Listing removed | $74,900$50/sqft |
Source: Seacoast Mobile Home Brokers #4411367 Report a problem | ||
| 9/9/2015 | Listed for sale | $74,900+19.1%$50/sqft |
Source: Seacoast Mobile Home Brokers #4411367 Report a problem | ||
Public tax history
| Year | Property taxes | Tax assessment |
|---|---|---|
| 2024 | $3,178 +16.5% | $214,000 +101.9% |
| 2023 | $2,728 +1.8% | $106,000 |
| 2022 | $2,680 +2.6% | $106,000 |
Find assessor info on the county website
Neighborhood: 03867
Nearby schools
GreatSchools rating
- 4/10Chamberlain Street SchoolGrades: K-5Distance: 2.5 mi
- 3/10Rochester Middle SchoolGrades: 6-8Distance: 2.3 mi
- NABud Carlson AcademyGrades: 9-12Distance: 1.2 mi



