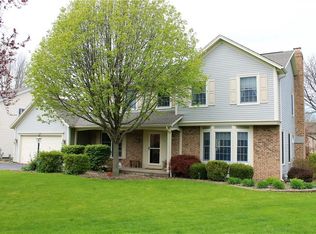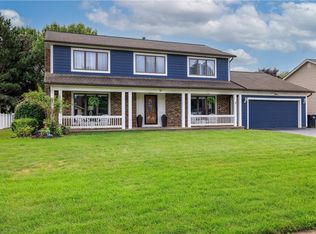Spacious & Updated Colonial Home For Sale in Greece! Welcome to 49 Scotch Pine Dr. This 4BR 3.5BA Home Offers Over 2,276 Sq. Ft. of Living Space. Come Home to a Stately Brick Exterior w/ Manicured Landscaping. A 2 Story Foyer Welcomes You & Draws You In. Entertaining is Easy in the Formal Dining Room & Updated Eat-In Kitchen Opening to Two Tier Trex Deck. 1st Floor Master Suite w/ WI Closet & Updated Full Bath. 1st Floor Laundry & ½ Bath Add Convenience! Retreat Upstairs to the Second Master Suite Complete w/ Full Bath and Balcony Overlooking the Back Yard! NEW Vinyl Windows, NEW Exterior Doors, UPDATED Baths â18 & â19, NEW 3 Car Driveway â18, NEW H2O â17 Donât Miss This One! Offers due Sunday 5/31 at 5pm.
This property is off market, which means it's not currently listed for sale or rent on Zillow. This may be different from what's available on other websites or public sources.

