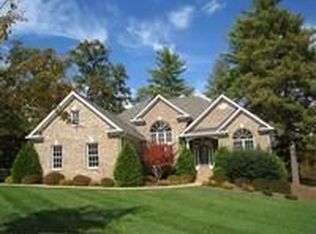Closed
$500,000
49 Scenic Ridge Dr #4, Hickory, NC 28601
3beds
2,010sqft
Single Family Residence
Built in 2008
0.28 Acres Lot
$502,100 Zestimate®
$249/sqft
$2,177 Estimated rent
Home value
$502,100
Estimated sales range
Not available
$2,177/mo
Zestimate® history
Loading...
Owner options
Explore your selling options
What's special
Golf Course Living in a 55+ Community with Lake Hickory Access! Enjoy a low-maintenance lifestyle in this fully bricked 3-bedroom, 2.5-bath home situated along the 12th fairway of Players Ridge Golf Club. This thoughtfully designed main-level home offers 11' ceilings, beautiful hardwood floors, a spacious living room with cozy gas logs, a dining room, and a bright breakfast nook. The kitchen features a pantry and abundant storage, while the Trex deck provides peaceful views of the golf course. The full, unfinished basement—also with 11' ceilings and plumbing in place—offers incredible potential for expansion, a workshop, or storage. HOA maintains the front and side yards, irrigation is already installed, and you’ll appreciate the low HOA dues and no city taxes. Perfect blend of comfort, convenience, and leisure!
Zillow last checked: 8 hours ago
Listing updated: September 15, 2025 at 11:26am
Listing Provided by:
Nika Werner nika@lakehickoryrealty.com,
Lake Hickory Realty, LLC,
Rob Herbein,
Lake Hickory Realty, LLC
Bought with:
Jean Cronkhite
Jason Mitchell Real Estate
Source: Canopy MLS as distributed by MLS GRID,MLS#: 4286788
Facts & features
Interior
Bedrooms & bathrooms
- Bedrooms: 3
- Bathrooms: 3
- Full bathrooms: 2
- 1/2 bathrooms: 1
- Main level bedrooms: 3
Primary bedroom
- Features: Ceiling Fan(s), En Suite Bathroom, Garden Tub, Tray Ceiling(s)
- Level: Main
- Area: 221 Square Feet
- Dimensions: 17' 0" X 13' 0"
Bedroom s
- Features: Ceiling Fan(s)
- Level: Main
- Area: 156 Square Feet
- Dimensions: 13' 0" X 12' 0"
Bedroom s
- Features: Ceiling Fan(s)
- Level: Main
- Area: 110 Square Feet
- Dimensions: 11' 0" X 10' 0"
Bathroom full
- Level: Main
- Area: 55 Square Feet
- Dimensions: 11' 0" X 5' 0"
Basement
- Level: Basement
- Area: 2067 Square Feet
- Dimensions: 53' 0" X 39' 0"
Breakfast
- Features: Ceiling Fan(s)
- Level: Main
Dining room
- Level: Main
- Area: 132 Square Feet
- Dimensions: 11' 0" X 12' 0"
Great room
- Features: Ceiling Fan(s), Vaulted Ceiling(s)
- Level: Main
- Area: 360 Square Feet
- Dimensions: 18' 0" X 20' 0"
Kitchen
- Features: Breakfast Bar
- Level: Main
- Area: 187 Square Feet
- Dimensions: 11' 0" X 17' 0"
Laundry
- Level: Main
Heating
- Heat Pump
Cooling
- Ceiling Fan(s), Central Air
Appliances
- Included: Dishwasher, Exhaust Fan, Exhaust Hood, Gas Cooktop, Microwave, Refrigerator with Ice Maker, Wall Oven, Washer/Dryer
- Laundry: Main Level
Features
- Breakfast Bar, Storage, Walk-In Closet(s)
- Flooring: Carpet, Tile, Wood
- Basement: Full,Interior Entry,Sump Pump,Unfinished,Walk-Out Access
- Fireplace features: Gas Log, Gas Unvented, Living Room
Interior area
- Total structure area: 2,010
- Total interior livable area: 2,010 sqft
- Finished area above ground: 2,010
- Finished area below ground: 0
Property
Parking
- Total spaces: 2
- Parking features: Driveway, Attached Garage, Garage Faces Front, Garage on Main Level
- Attached garage spaces: 2
- Has uncovered spaces: Yes
Features
- Levels: One
- Stories: 1
- Entry location: Main
- Patio & porch: Deck, Front Porch
- Has view: Yes
- View description: Golf Course, Year Round
- Waterfront features: Boat Ramp – Community, Boat Slip – Community
- Body of water: Lake Hickory
Lot
- Size: 0.28 Acres
- Dimensions: 80.9 x 128.33 x 107.91 x 134.04
- Features: On Golf Course
Details
- Parcel number: 0066382
- Zoning: R-20
- Special conditions: Standard
Construction
Type & style
- Home type: SingleFamily
- Property subtype: Single Family Residence
Materials
- Brick Full
Condition
- New construction: No
- Year built: 2008
Utilities & green energy
- Sewer: Public Sewer
- Water: Public
- Utilities for property: Cable Connected, Electricity Connected, Phone Connected, Underground Utilities
Community & neighborhood
Security
- Security features: Intercom, Radon Mitigation System, Security System
Community
- Community features: Fifty Five and Older, Clubhouse, Golf, Lake Access, Street Lights
Senior living
- Senior community: Yes
Location
- Region: Hickory
- Subdivision: The Woodlands at Olivers Landing
HOA & financial
HOA
- Has HOA: Yes
- HOA fee: $150 monthly
- Association name: Ernie Siniscal
- Association phone: 732-864-7075
- Second HOA fee: $160 annually
- Second association name: Ernie Siniscal
- Second association phone: 732-864-7075
Other
Other facts
- Listing terms: Cash,Conventional
- Road surface type: Concrete, Paved
Price history
| Date | Event | Price |
|---|---|---|
| 9/15/2025 | Sold | $500,000+0.2%$249/sqft |
Source: | ||
| 9/7/2025 | Pending sale | $499,000$248/sqft |
Source: | ||
| 8/7/2025 | Listed for sale | $499,000$248/sqft |
Source: | ||
Public tax history
Tax history is unavailable.
Neighborhood: 28601
Nearby schools
GreatSchools rating
- 7/10Bethlehem ElementaryGrades: PK-5Distance: 2.3 mi
- 9/10West Alexander MiddleGrades: 6-8Distance: 4.7 mi
- 3/10Alexander Central HighGrades: 9-12Distance: 10.8 mi
Schools provided by the listing agent
- Elementary: Bethlehem
- Middle: West Alexander
- High: Alexander Central
Source: Canopy MLS as distributed by MLS GRID. This data may not be complete. We recommend contacting the local school district to confirm school assignments for this home.
Get a cash offer in 3 minutes
Find out how much your home could sell for in as little as 3 minutes with a no-obligation cash offer.
Estimated market value$502,100
Get a cash offer in 3 minutes
Find out how much your home could sell for in as little as 3 minutes with a no-obligation cash offer.
Estimated market value
$502,100
