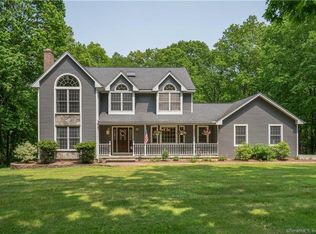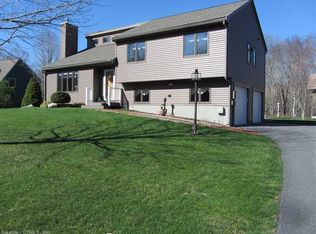Exceptionally rare ten acre setting! Custom built, one owner double wing Colonial set privately on level, wooded acreage with a winding driveway and a babbling brook! The heart of this home is a Chef's kitchen offering a center cooktop island, Corian counters, breakfast area, hardwood floors, pendant lighting and Maple cabinetry! The vaulted family room features hardwood floors, a window seat, built-in cabinetry, access to the brick patio and woodland views! The first level also offers an elegant living room featuring hardwood floors and a marble fireplace, spacious formal dining room with crown moldings, a mudroom entry from the garage, designated laundry room and half bath. The Master suite features hardwood floors, a full dual sink bat with jetted tub and a walk-in closet. Three additional bedrooms with new carpeting and a walkup attic complete this level. A finished lower level offers a possible inlaw or teen suite with full bath, potential kitchen area or studio plus utility and storage and extra stairway access to the garage. Surround yourself with solitude and nature with wildlife at your door!
This property is off market, which means it's not currently listed for sale or rent on Zillow. This may be different from what's available on other websites or public sources.


