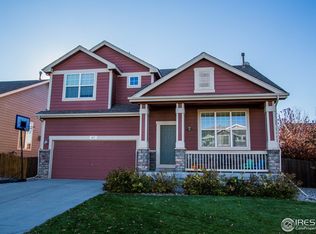PRICE REDUCED!!! Amazing Upgrades in this Gorgeous Home! 4B/3.5B/3C Beauty with Soaring Ceilings, Open Floor Plan, Separate Dining Room, Living Room, Family Room with Fireplace and Built-Ins, Designer Hardwood Floors, Eat-In Kitchen, Gorgeous Upgraded Countertops, Backsplash, Appliances, Bar Area, Finished Basement with Bedroom, Family Room, and Full Bath with HEATED FLOOR! Upstairs boasts 3 Bedrooms, Full Bath, Master Retreat with Workout Area, 5PC Master Bath! INCREDIBLE YARD including Stained Concrete Patio Covered with Beautiful Pergola, Designer Paver Patio w/ Firepit, Lush Yard with Perennials and MORE! This home is amazing and a must see!
This property is off market, which means it's not currently listed for sale or rent on Zillow. This may be different from what's available on other websites or public sources.
