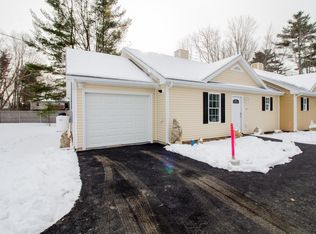Closed
$385,000
49 Sandy Point Road, Milford, ME 04461
3beds
1,820sqft
Single Family Residence
Built in 1978
1.19 Acres Lot
$392,300 Zestimate®
$212/sqft
$2,258 Estimated rent
Home value
$392,300
$271,000 - $569,000
$2,258/mo
Zestimate® history
Loading...
Owner options
Explore your selling options
What's special
So much good to say about this move in ready immaculate home located on a quiet dead end street just a few steps to the Penobscot River. Massive updates throughout the house in the last 10 years. Kitchen, both baths, roof, furnace, heat pump water heater, some new windows, slider, floors, new pellet stove and central air! Yes I said Central Air! Home also has a whole house generator so you never have to worry. Front steps are heated and skylights in the living room are remote controlled with a sensor if it rains they automatically close.. The list goes on. Double lot for more outside play. Don't wait! This gem won't last long.
Zillow last checked: 8 hours ago
Listing updated: July 11, 2025 at 08:00am
Listed by:
Realty of Maine
Bought with:
Coldwell Banker Realty
Source: Maine Listings,MLS#: 1619018
Facts & features
Interior
Bedrooms & bathrooms
- Bedrooms: 3
- Bathrooms: 2
- Full bathrooms: 2
Primary bedroom
- Level: First
- Area: 182 Square Feet
- Dimensions: 14 x 13
Bedroom 2
- Level: Second
- Area: 132 Square Feet
- Dimensions: 12 x 11
Bedroom 3
- Level: Second
- Area: 154 Square Feet
- Dimensions: 14 x 11
Kitchen
- Level: First
Living room
- Level: First
- Area: 264 Square Feet
- Dimensions: 22 x 12
Other
- Level: Basement
- Area: 120 Square Feet
- Dimensions: 12 x 10
Heating
- Direct Vent Furnace, Forced Air, Stove
Cooling
- Central Air
Appliances
- Included: Dishwasher, Dryer, Microwave, Electric Range, Refrigerator, Washer, ENERGY STAR Qualified Appliances
Features
- 1st Floor Bedroom, 1st Floor Primary Bedroom w/Bath, Bathtub
- Flooring: Carpet, Laminate, Vinyl
- Doors: Storm Door(s)
- Windows: Double Pane Windows
- Basement: Doghouse,Interior Entry,Finished,Full,Unfinished
- Has fireplace: No
Interior area
- Total structure area: 1,820
- Total interior livable area: 1,820 sqft
- Finished area above ground: 1,700
- Finished area below ground: 120
Property
Parking
- Total spaces: 1
- Parking features: Paved, 5 - 10 Spaces, Garage Door Opener, Carport
- Attached garage spaces: 1
- Has carport: Yes
Features
- Patio & porch: Deck
- Body of water: Penobscot River
Lot
- Size: 1.19 Acres
- Features: Near Shopping, Level, Open Lot
Details
- Additional structures: Shed(s)
- Parcel number: MILDM015B023001
- Zoning: mixed residential
- Other equipment: Cable, Generator, Internet Access Available
Construction
Type & style
- Home type: SingleFamily
- Architectural style: Contemporary
- Property subtype: Single Family Residence
Materials
- Wood Frame, Clapboard
- Roof: Shingle
Condition
- Year built: 1978
Utilities & green energy
- Electric: Circuit Breakers, Generator Hookup
- Sewer: Private Sewer
- Water: Public
- Utilities for property: Utilities On
Green energy
- Energy efficient items: Ceiling Fans, Water Heater, Thermostat
Community & neighborhood
Security
- Security features: Air Radon Mitigation System
Location
- Region: Milford
Other
Other facts
- Road surface type: Paved
Price history
| Date | Event | Price |
|---|---|---|
| 7/7/2025 | Sold | $385,000-1%$212/sqft |
Source: | ||
| 5/12/2025 | Pending sale | $389,000$214/sqft |
Source: | ||
| 4/29/2025 | Listed for sale | $389,000$214/sqft |
Source: | ||
| 4/18/2025 | Pending sale | $389,000$214/sqft |
Source: | ||
| 4/14/2025 | Listed for sale | $389,000+140.1%$214/sqft |
Source: | ||
Public tax history
| Year | Property taxes | Tax assessment |
|---|---|---|
| 2024 | $3,419 +4.8% | $155,400 |
| 2023 | $3,263 +16.7% | $155,400 |
| 2022 | $2,797 | $155,400 |
Find assessor info on the county website
Neighborhood: 04461
Nearby schools
GreatSchools rating
- NADr Lewis S Libby SchoolGrades: PK-8Distance: 0.9 mi

Get pre-qualified for a loan
At Zillow Home Loans, we can pre-qualify you in as little as 5 minutes with no impact to your credit score.An equal housing lender. NMLS #10287.
