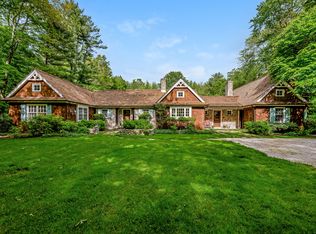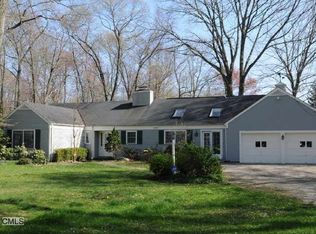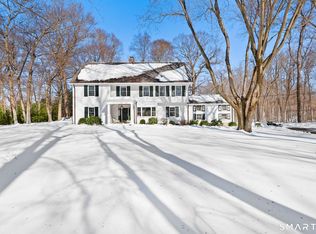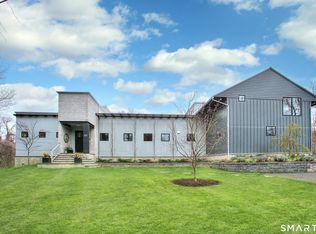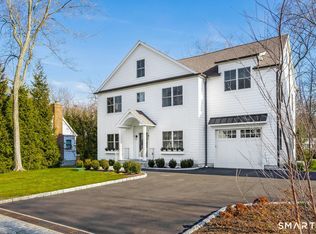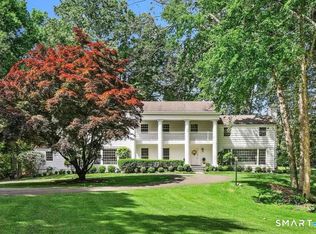Fully renovated and expanded, this stunning 5-bedroom, 4.1-bath residence offers approx. 4,000 SF of light-filled living on a private 1-acre setting along a quiet road near the golf course. The open floor plan showcases large windows, abundant natural light, and effortless flow throughout. A luxurious kitchen with high-end appliances opens directly to an expansive stone patio, ideal for seamless indoor-outdoor entertaining. The main level features a primary bedroom plus three additional bedrooms and two baths. Upstairs, a private primary suite retreat offers an office/sitting room, two walk-in closets, and a spa-like bath.
For sale
$2,900,000
49 Salisbury Rd, Darien, CT 06820
5beds
4,000sqft
Est.:
Residential, Single Family Residence
Built in 1953
1 Acres Lot
$2,981,100 Zestimate®
$725/sqft
$-- HOA
What's special
Abundant natural lightEffortless flow throughoutPrivate primary suite retreatQuiet roadTwo walk-in closetsOpen floor planLarge windows
- 21 days |
- 6,674 |
- 159 |
Zillow last checked: 8 hours ago
Listing updated: February 07, 2026 at 11:31pm
Listed by:
Gloria Gimenez Ferrer 203-559-1604,
BHHS New England Properties
Source: Greenwich MLS, Inc.,MLS#: 124223
Tour with a local agent
Facts & features
Interior
Bedrooms & bathrooms
- Bedrooms: 5
- Bathrooms: 5
- Full bathrooms: 4
- 1/2 bathrooms: 1
Heating
- Hydro-Air, Propane
Cooling
- Central Air
Features
- Number of fireplaces: 1
Interior area
- Total structure area: 4,000
- Total interior livable area: 4,000 sqft
Property
Parking
- Total spaces: 2
- Parking features: Garage
- Garage spaces: 2
Lot
- Size: 1 Acres
- Features: Parklike
Details
- Parcel number: 01105
- Zoning: OT - Out of Town
Construction
Type & style
- Home type: SingleFamily
- Property subtype: Residential, Single Family Residence
Materials
- Clapboard
- Roof: Asphalt
Condition
- Year built: 1953
- Major remodel year: 2025
Utilities & green energy
- Sewer: Septic Tank
- Water: Well
- Utilities for property: Propane
Community & HOA
Location
- Region: Darien
Financial & listing details
- Price per square foot: $725/sqft
- Tax assessed value: $1,356,880
- Annual tax amount: $21,004
- Date on market: 1/26/2026
Estimated market value
$2,981,100
$2.83M - $3.19M
$8,592/mo
Price history
Price history
| Date | Event | Price |
|---|---|---|
| 1/26/2026 | Listed for sale | $2,900,000+141.7%$725/sqft |
Source: | ||
| 4/12/2024 | Sold | $1,200,000-17.2%$300/sqft |
Source: | ||
| 3/26/2024 | Pending sale | $1,450,000$363/sqft |
Source: | ||
| 3/5/2024 | Listed for sale | $1,450,000$363/sqft |
Source: | ||
Public tax history
Public tax history
| Year | Property taxes | Tax assessment |
|---|---|---|
| 2025 | $12,645 -2.6% | $816,830 -7.5% |
| 2024 | $12,978 +18.9% | $883,470 +42.6% |
| 2023 | $10,912 +2.2% | $619,640 |
Find assessor info on the county website
BuyAbility℠ payment
Est. payment
$19,039/mo
Principal & interest
$14955
Property taxes
$4084
Climate risks
Neighborhood: 06820
Nearby schools
GreatSchools rating
- 9/10Ox Ridge Elementary SchoolGrades: PK-5Distance: 0.6 mi
- 9/10Middlesex Middle SchoolGrades: 6-8Distance: 2.5 mi
- 10/10Darien High SchoolGrades: 9-12Distance: 1.6 mi
- Loading
- Loading
