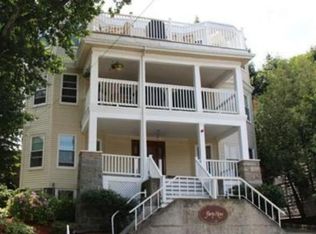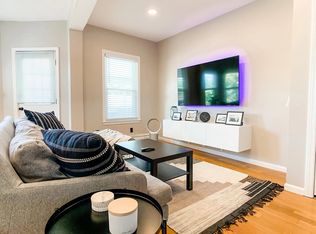WELCOME TO WINTHROP by the SEA and the OPPORTUNITY OWN vs RENT........With rents so high, it's time to buy! This very spacious two bedroom condo has an open( living room/dining room )floor plan with high ceilings, lots of windows and beautiful hardwood floors, a good working galley kitchen, nice full tile bath, laundry in the unit and two very large bedrooms. Off of the living room is a deck area for personal use and enjoyment and in the distance at the end of the street is the ocean and, at the opposite end of the street is public transportation. Discover this seaside community just minutes to Boston ( by car, by T or by Ferry), with 3 Yacht Clubs, 2 Beaches, new schools, a 9 hole Golf Course, conservation areas, and lots of fun Eateries! SHOWINGS BY APPOINTMENT ***see disclosures, all COVID precautions necessary when viewing, Thank you.
This property is off market, which means it's not currently listed for sale or rent on Zillow. This may be different from what's available on other websites or public sources.

