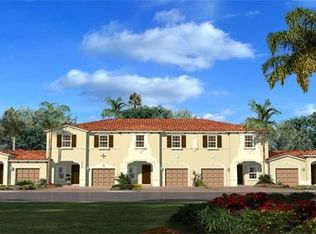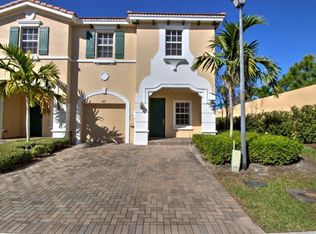Sought after 2012 built TH in gated Whitemarsh Reserve features 3BR/2.5BA, and 1 car attached garage. Volume ceilings throughout w/bedrooms & laundry room upstairs. Lovely spacious kitchen w/Maple wood cabinetry, Granite counters w/bar seating, SS Appliances & pantry. The living/dining areas all have private preserve views. MBR offers trey ceiling, walk in closet & a great master bath w/soaking tub, separate shower & dual vanities. Whitemarsh has a resort style pool/hot tub, kids play area, basketball courts, and several nature trails, that lead to the Kipling Preserve and the south fork of the St Lucie River! New Samsung steam washer/dryer. Great location, close to shopping, restaurants and freeways. Low HOA , and A rated Martin County schools. Don't miss this Stuart gem!
This property is off market, which means it's not currently listed for sale or rent on Zillow. This may be different from what's available on other websites or public sources.

