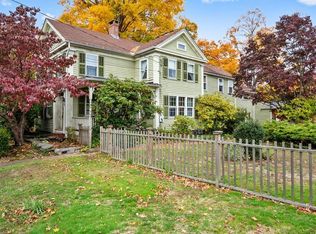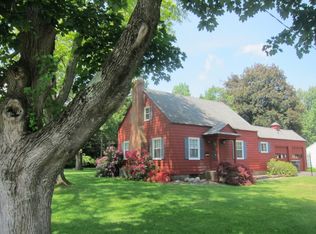This Ranch is much bigger than it looks on the outside !! Adorable Ranch with detached 2 car garage with HUGE fenced in yard with plenty of space. NEW Roof 2017, replacement windows also, PLUS seller is painting the house and garage before the closing for the buyers. Enter house thru enclosed porch to the updated kitchen with stainless appliances. Dining room right off the kitchen with hardwood floors, ceiling fan, tons of windows for that natural light. Huge Living room with hardwood floors, crown molding, built-in cabinets and again tons of windows. Master bedroom with hardwood floors, 2 closets, ceiling fan. 2nd bedroom with hardwood floors, closet and ceiling fan. Large basement with replacement windows, great layout to be finished if the buyer chooses. Electric updated and gas heat.
This property is off market, which means it's not currently listed for sale or rent on Zillow. This may be different from what's available on other websites or public sources.


