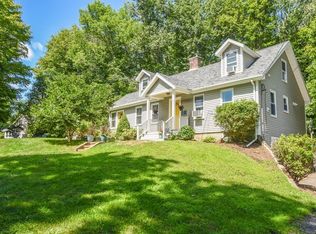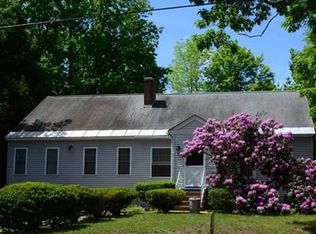"PRIDE IN OWNERSHIP" says it all! 3BR Colonial with CHARACTER~from the brick walk ways, to the "pine" formal entrance, chair rails & the hand crafted interior doors! Pleasing color palette! Oak flooring in the oversized LR & Den/Office~formal DR w/wide pine w/exterior door leading to private rear deck. Fully applianced eat in kitchen w/oak cabs & lighted "plate chair rail", brkfst bar "garden window" exposed beams & skylight. 1st flr 1/2 bath. All BR's have wide pine flooring, ample closet space ( walk in in Master ) w/generous room sizes! BIG full bath w/linen closet/tub-shower. Walk out Basement laundry room w/daylight windows. Boiler 2018 Roof 2007. Manicured "fenced in" lawn w/perennial surprises~enjoy sitting around the "camp fire"~plenty of area to garden and there is a compost area already in place. Minutes to schoold, playground and Rt 140 & 2. ALL OFFERS DUE 9/5 @ 6PM.
This property is off market, which means it's not currently listed for sale or rent on Zillow. This may be different from what's available on other websites or public sources.

