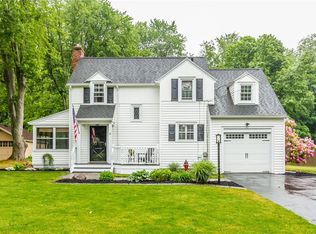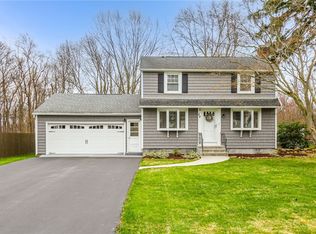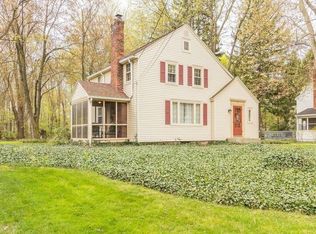Closed
$206,900
49 Rye Rd, Rochester, NY 14626
3beds
1,430sqft
Single Family Residence
Built in 1950
0.42 Acres Lot
$238,900 Zestimate®
$145/sqft
$2,227 Estimated rent
Home value
$238,900
$227,000 - $251,000
$2,227/mo
Zestimate® history
Loading...
Owner options
Explore your selling options
What's special
Absolute Showstopper!! Beautifully updated and maintained 3 bedroom colonial. Lets start with the BIG ticket items. Metal roof was installed 3 years ago, Hi-Ef Furnace was installed 3 years ago, Hot Water tank was installed 2 years ago, Central Air was installed 1 year ago! Plus you have thermopane and glass block windows throughout, 150 amp electric service and vinyl siding!! The home has a warm ambiance to it, nice laminate flooring throughout the first floor, ceramic kitchen, bathroom and foyer areas. 3 large bedrooms with great closet space. Bathroom has been remodeled with a clean, bright ceramic and glass mosaic tub surround. Eat in kitchen is nicely updated with Bay Window and all appliances!! Front-to-back living room with gorgeous wood burning fireplace and Brand New sliding glass door welcoming you, to what I can only describe as, your own personal park. The backyard is HUGE and has a new privacy fence fully enclosing it!! The home and property are impeccable, nothing to do but move in and enjoy! Negotiations Delayed until 2/7 @ 12noon.
Zillow last checked: 8 hours ago
Listing updated: March 31, 2023 at 06:29am
Listed by:
James C. Coddington 585-233-9936,
Better Homes and Gardens Real Estate Prosperity
Bought with:
Catherine A. Peters, 10301207713
Hunt Real Estate ERA/Columbus
Source: NYSAMLSs,MLS#: R1453759 Originating MLS: Rochester
Originating MLS: Rochester
Facts & features
Interior
Bedrooms & bathrooms
- Bedrooms: 3
- Bathrooms: 1
- Full bathrooms: 1
Heating
- Gas, Forced Air
Appliances
- Included: Disposal, Gas Oven, Gas Range, Gas Water Heater, Microwave, Refrigerator
Features
- Ceiling Fan(s), Separate/Formal Dining Room, Eat-in Kitchen, Separate/Formal Living Room, Pantry, Sliding Glass Door(s)
- Flooring: Carpet, Ceramic Tile, Laminate, Varies, Vinyl
- Doors: Sliding Doors
- Windows: Thermal Windows
- Basement: Full,Sump Pump
- Number of fireplaces: 1
Interior area
- Total structure area: 1,430
- Total interior livable area: 1,430 sqft
Property
Parking
- Total spaces: 1
- Parking features: Attached, Garage, Driveway, Garage Door Opener
- Attached garage spaces: 1
Features
- Levels: Two
- Stories: 2
- Patio & porch: Deck
- Exterior features: Blacktop Driveway, Deck, Fully Fenced
- Fencing: Full
Lot
- Size: 0.42 Acres
- Dimensions: 80 x 226
- Features: Residential Lot
Details
- Additional structures: Shed(s), Storage
- Parcel number: 2628000890700004011000
- Special conditions: Standard
Construction
Type & style
- Home type: SingleFamily
- Architectural style: Colonial
- Property subtype: Single Family Residence
Materials
- Aluminum Siding, Steel Siding, Copper Plumbing
- Foundation: Block
- Roof: Metal
Condition
- Resale
- Year built: 1950
Utilities & green energy
- Electric: Circuit Breakers
- Sewer: Connected
- Water: Connected, Public
- Utilities for property: Cable Available, High Speed Internet Available, Sewer Connected, Water Connected
Community & neighborhood
Location
- Region: Rochester
- Subdivision: Harry D Haights
Other
Other facts
- Listing terms: Cash,Conventional,FHA,VA Loan
Price history
| Date | Event | Price |
|---|---|---|
| 3/20/2023 | Sold | $206,900+15%$145/sqft |
Source: | ||
| 2/8/2023 | Pending sale | $179,900$126/sqft |
Source: | ||
| 2/2/2023 | Listed for sale | $179,900+86.8%$126/sqft |
Source: | ||
| 5/9/2016 | Sold | $96,300+1.5%$67/sqft |
Source: | ||
| 3/14/2016 | Pending sale | $94,900$66/sqft |
Source: Sharon Quataert Realty #R281821 Report a problem | ||
Public tax history
| Year | Property taxes | Tax assessment |
|---|---|---|
| 2024 | -- | $118,800 |
| 2023 | -- | $118,800 +0.7% |
| 2022 | -- | $118,000 |
Find assessor info on the county website
Neighborhood: 14626
Nearby schools
GreatSchools rating
- NAHolmes Road Elementary SchoolGrades: K-2Distance: 0.4 mi
- 3/10Olympia High SchoolGrades: 6-12Distance: 1.6 mi
- 5/10Buckman Heights Elementary SchoolGrades: 3-5Distance: 1.4 mi
Schools provided by the listing agent
- Elementary: Holmes Road Elementary
- District: Greece
Source: NYSAMLSs. This data may not be complete. We recommend contacting the local school district to confirm school assignments for this home.


