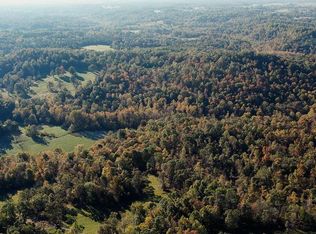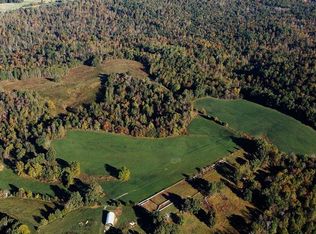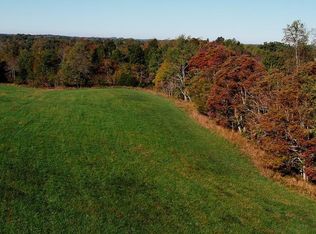Sold for $375,000
$375,000
49 Roy Rd, Eastview, KY 42732
3beds
1,700sqft
Single Family Residence
Built in 2024
3.47 Acres Lot
$377,400 Zestimate®
$221/sqft
$1,935 Estimated rent
Home value
$377,400
$325,000 - $438,000
$1,935/mo
Zestimate® history
Loading...
Owner options
Explore your selling options
What's special
HCome see this gorgeous brand-new home on 3.47 peaceful acres of Kentucky countryside — and just wait until you see the view! This 3-bedroom, 2-bath home is full of charm and completely move-in ready. Relax on the covered front porch and take in the stunning scenery. Inside, the open-concept living and kitchen area features granite countertops, new stainless steel appliances, and plenty of space to gather. The split floorplan offers added privacy, with a spacious primary suite that includes a double vanity and walk-in shower. Stylish luxury vinyl plank flooring runs throughout, no carpet anywhere! Every room has a ceiling fan and energy-efficient LED lighting. The full unfinished walk-out basement is roughed in for a bathroom and partially framed for a potential 4th bedroom. Don't miss ou
Zillow last checked: 8 hours ago
Listing updated: October 30, 2025 at 06:41am
Listed by:
Jason Jarstfer 270-312-2943,
Bluegrass Realty Pros, Inc
Bought with:
Erika Deal, 0298929
Semonin REALTORS
Source: GLARMLS,MLS#: 1688337
Facts & features
Interior
Bedrooms & bathrooms
- Bedrooms: 3
- Bathrooms: 2
- Full bathrooms: 2
Primary bedroom
- Level: First
- Area: 189.8
- Dimensions: 13.00 x 14.60
Bedroom
- Level: First
- Area: 135.66
- Dimensions: 11.40 x 11.90
Bedroom
- Level: First
- Area: 132.09
- Dimensions: 11.10 x 11.90
Full bathroom
- Level: First
Full bathroom
- Level: First
Kitchen
- Level: First
- Area: 205.32
- Dimensions: 12.00 x 17.11
Laundry
- Level: First
Living room
- Level: First
- Area: 270
- Dimensions: 15.00 x 18.00
Heating
- Heat Pump
Cooling
- Central Air, Heat Pump
Features
- Basement: Unfinished,Walkout Unfinished
- Has fireplace: No
Interior area
- Total structure area: 1,700
- Total interior livable area: 1,700 sqft
- Finished area above ground: 1,700
- Finished area below ground: 0
Property
Parking
- Total spaces: 2
- Parking features: Attached, Entry Side
- Attached garage spaces: 2
Features
- Stories: 1
- Patio & porch: Patio, Porch
Lot
- Size: 3.47 Acres
Details
- Parcel number: 0320000010.01
Construction
Type & style
- Home type: SingleFamily
- Architectural style: Ranch
- Property subtype: Single Family Residence
Materials
- Vinyl Siding, Other
- Foundation: Concrete Perimeter
- Roof: Other,Shingle
Condition
- Year built: 2024
Utilities & green energy
- Sewer: Septic Tank
- Water: Public
- Utilities for property: Electricity Connected
Community & neighborhood
Location
- Region: Eastview
- Subdivision: None
HOA & financial
HOA
- Has HOA: No
Price history
| Date | Event | Price |
|---|---|---|
| 10/27/2025 | Sold | $375,000+1.4%$221/sqft |
Source: | ||
| 7/18/2025 | Contingent | $369,900$218/sqft |
Source: | ||
| 7/2/2025 | Price change | $369,900-6.4%$218/sqft |
Source: | ||
| 6/13/2025 | Price change | $395,000-8.1%$232/sqft |
Source: | ||
| 5/23/2025 | Listed for sale | $429,900$253/sqft |
Source: | ||
Public tax history
Tax history is unavailable.
Neighborhood: 42732
Nearby schools
GreatSchools rating
- 6/10Lakewood Elementary SchoolGrades: PK-5Distance: 7.7 mi
- 5/10West Hardin Middle SchoolGrades: 6-8Distance: 7.5 mi
- 9/10Central Hardin High SchoolGrades: 9-12Distance: 13.6 mi
Get pre-qualified for a loan
At Zillow Home Loans, we can pre-qualify you in as little as 5 minutes with no impact to your credit score.An equal housing lender. NMLS #10287.


