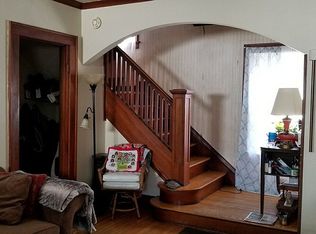Closed
$167,000
49 Roxborough Rd, Rochester, NY 14619
4beds
1,811sqft
Single Family Residence
Built in 1920
5,161.86 Square Feet Lot
$196,600 Zestimate®
$92/sqft
$2,262 Estimated rent
Maximize your home sale
Get more eyes on your listing so you can sell faster and for more.
Home value
$196,600
$183,000 - $210,000
$2,262/mo
Zestimate® history
Loading...
Owner options
Explore your selling options
What's special
Your new story begins here! Very well loved and maintained colonial. As you pull up to the house you are greeted by a huge front porch perfect for morning coffee or relaxing afternoons. There is stunning woodwork throughout, with lots of natural light and many upgrades. The upgrades are: New Tear off Roof in 2013; New Vinyl windows in 2013, New Boiler, water tank, glass block windows, foam insulation all in 2015. The formal living room and great dining room are perfect to host gatherings. Full Attic & Basement for more space! Back yard with white vinyl privacy fence (2015). Great location close to Airport, X-way, Hospital, College and to many stores and restaurants including Wegmans! Don't miss out on this one!
Zillow last checked: 8 hours ago
Listing updated: November 06, 2023 at 06:43am
Listed by:
Tayrin O Concepcion 585-423-1540,
Marketview Heights Association
Bought with:
James Hinman, 40HI1167407
Howard Hanna
Source: NYSAMLSs,MLS#: R1493308 Originating MLS: Rochester
Originating MLS: Rochester
Facts & features
Interior
Bedrooms & bathrooms
- Bedrooms: 4
- Bathrooms: 2
- Full bathrooms: 1
- 1/2 bathrooms: 1
Heating
- Other, See Remarks, Steam
Appliances
- Included: Gas Oven, Gas Range, Gas Water Heater, Refrigerator
Features
- Other, See Remarks
- Flooring: Carpet, Ceramic Tile, Hardwood, Varies, Vinyl
- Basement: Full
- Number of fireplaces: 1
Interior area
- Total structure area: 1,811
- Total interior livable area: 1,811 sqft
Property
Parking
- Total spaces: 1
- Parking features: Detached, Garage
- Garage spaces: 1
Features
- Levels: Two
- Stories: 2
- Exterior features: Blacktop Driveway
Lot
- Size: 5,161 sqft
- Dimensions: 43 x 120
- Features: Residential Lot
Details
- Parcel number: 26140012071000020320000000
- Special conditions: Standard
Construction
Type & style
- Home type: SingleFamily
- Architectural style: Colonial,Two Story
- Property subtype: Single Family Residence
Materials
- Wood Siding
- Foundation: Block
Condition
- Resale
- Year built: 1920
Utilities & green energy
- Sewer: Connected
- Water: Connected, Public
- Utilities for property: Sewer Connected, Water Connected
Community & neighborhood
Location
- Region: Rochester
- Subdivision: Blvd Heights
Other
Other facts
- Listing terms: Cash,Conventional,FHA,VA Loan
Price history
| Date | Event | Price |
|---|---|---|
| 11/2/2023 | Sold | $167,000+4.4%$92/sqft |
Source: | ||
| 9/19/2023 | Pending sale | $159,900$88/sqft |
Source: | ||
| 8/23/2023 | Listed for sale | $159,900$88/sqft |
Source: | ||
| 8/23/2023 | Listing removed | -- |
Source: | ||
| 8/15/2023 | Listed for sale | $159,900-14.8%$88/sqft |
Source: | ||
Public tax history
| Year | Property taxes | Tax assessment |
|---|---|---|
| 2024 | -- | $168,100 +83.9% |
| 2023 | -- | $91,400 |
| 2022 | -- | $91,400 |
Find assessor info on the county website
Neighborhood: 19th Ward
Nearby schools
GreatSchools rating
- 3/10School 16 John Walton SpencerGrades: PK-6Distance: 0.2 mi
- 3/10Joseph C Wilson Foundation AcademyGrades: K-8Distance: 0.9 mi
- 6/10Rochester Early College International High SchoolGrades: 9-12Distance: 0.9 mi
Schools provided by the listing agent
- District: Rochester
Source: NYSAMLSs. This data may not be complete. We recommend contacting the local school district to confirm school assignments for this home.
