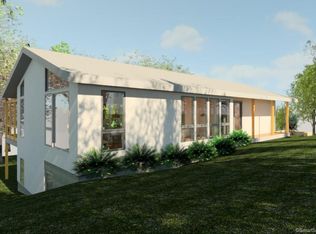Construction has started. New Construction close to Candlewood Lake, 3 bedroom, 2 1/2 bath in the Deer Run Shores Community in charming Sherman, CT (May occupancy). This stunning contemporary on a private lot has is all: - Main floor open-concept kitchen/dining/living with vaulted ceilings (approx. 14ft.) - main floor Master Suite complete with walk-in closet, en-suite bath, and private deck access - lots of custom windows, hardwood floors, walkout lower level, - full main-entry foyer with storage, and a mud-room area off the 2 car garage - Lower level offers two additional bedrooms with 9'-0" ceilings and a full bathroom - Rec room also shares 9'-0" ceilings, double french door walk-out to grade, storage, and a mud-room - 6" horizontal cedar siding, asphalt shingle roof, pressure treated rear wood deck and front covered porch - stone retaining wall and steps leading from driveway up to main entry - within Deer Run Shores Community: includes access to clubhouse, sandy beach, docks, and pool, similar to photo's. This is a perfect full-time home or vacation getaway. Only 75 Minutes from NYC and the Metro-North Train is nearby. Call for full details. Owner agent.
This property is off market, which means it's not currently listed for sale or rent on Zillow. This may be different from what's available on other websites or public sources.

